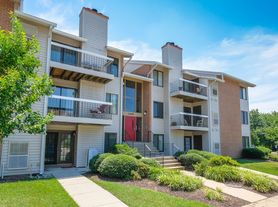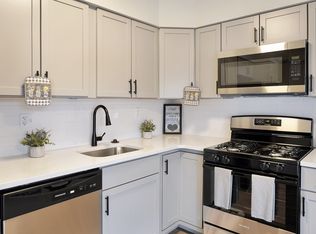This stunning 2-bedroom, 2-bathroom home is a perfect blend of comfort and modern amenities. The open floor plan is accentuated by carpeting and a large living area, complete with a cozy fireplace. The kitchen is a chef's dream, boasting granite countertops, wooden cabinetry, a flat top electric range, a deep sink with a decorator faucet, and a breakfast bar for casual dining. Modern appliances include a dishwasher, microwave, and a refrigerator with an icemaker. The home also features a disposal system and a washer/dryer for your convenience. The bedrooms are spacious and come with ceiling fans for those warmer days, while the central AC ensures a comfortable environment all year round. The home is wired for FIOS, ensuring you stay connected. Step out through the sliders to a welcoming patio, perfect for outdoor relaxation. The home is equipped with a security system for your peace of mind. As a bonus, the community pool is a great place to unwind and enjoy some leisure time. Experience the perfect blend of comfort and convenience in Glen Burnie, MD.
*One Year Lease required
*$45 application fee per each occupant over 18 years old.
*Background and Credit Check Required
*$100 Maintenance Deductible
*No pets permitted
Apartment for rent
$1,950/mo
1115 Castle Harbour Way UNIT 1C, Glen Burnie, MD 21060
2beds
994sqft
Price may not include required fees and charges.
Apartment
Available Fri Jan 23 2026
No pets
Central air, ceiling fan
In unit laundry
-- Parking
Fireplace
What's special
Cozy fireplaceModern appliancesCeiling fansFlat top electric rangeWooden cabinetryBreakfast barGranite countertops
- 1 day |
- -- |
- -- |
Travel times
Looking to buy when your lease ends?
Consider a first-time homebuyer savings account designed to grow your down payment with up to a 6% match & a competitive APY.
Facts & features
Interior
Bedrooms & bathrooms
- Bedrooms: 2
- Bathrooms: 2
- Full bathrooms: 2
Heating
- Fireplace
Cooling
- Central Air, Ceiling Fan
Appliances
- Included: Dishwasher, Disposal, Dryer, Microwave, Range, Range Oven, Refrigerator, Washer
- Laundry: In Unit
Features
- Ceiling Fan(s), Range/Oven, Wired for Data
- Has fireplace: Yes
Interior area
- Total interior livable area: 994 sqft
Property
Parking
- Details: Contact manager
Features
- Patio & porch: Patio
- Exterior features: 2 Bathrooms, 2 Bedrooms, Breakfast Bar, Large Living Area, New Carpeting, Open Floor Plan, Range/Oven, Sewer, Water included in rent, Wooden Cabinetry, decorator faucet, deep sink, granite countertops
Details
- Parcel number: 0317490058286
Construction
Type & style
- Home type: Apartment
- Property subtype: Apartment
Utilities & green energy
- Utilities for property: Water
Building
Management
- Pets allowed: No
Community & HOA
Community
- Features: Pool
- Security: Security System
HOA
- Amenities included: Pool
Location
- Region: Glen Burnie
Financial & listing details
- Lease term: Contact For Details
Price history
| Date | Event | Price |
|---|---|---|
| 11/6/2025 | Listed for rent | $1,950+34.5%$2/sqft |
Source: Zillow Rentals | ||
| 11/9/2021 | Listing removed | -- |
Source: Zillow Rental Network Premium | ||
| 10/13/2021 | Listed for rent | $1,450$1/sqft |
Source: Zillow Rental Network Premium | ||
| 10/2/2021 | Listing removed | -- |
Source: Zillow Rental Network Premium | ||
| 9/4/2021 | Listed for rent | $1,450+3.6%$1/sqft |
Source: Zillow Rental Network Premium | ||
Neighborhood: 21060
There are 3 available units in this apartment building

