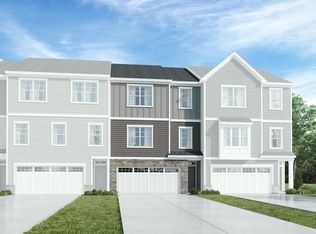Sold for $458,095 on 12/29/23
$458,095
1115 Crossvine Trl #81, Durham, NC 27703
4beds
2,410sqft
Townhouse, Residential
Built in 2023
2,178 Square Feet Lot
$435,800 Zestimate®
$190/sqft
$2,465 Estimated rent
Home value
$435,800
$414,000 - $458,000
$2,465/mo
Zestimate® history
Loading...
Owner options
Explore your selling options
What's special
The Bailey is a large, open 3 story, 4 bedroom, 3.5 bath, 2 car garage townhome with front facing garage. Back up to woods. Walk to Harris Teeter, First Watch, Showmars, Bad Daddy's and more. You won't find a more convenient location and with Wake county schools! Bedroom on first floor (14.5 x 14.3) great for private bedroom, office, work-out room, man cave (yes ladies, you can, and should steal the man cave!)
Zillow last checked: 8 hours ago
Listing updated: October 27, 2025 at 11:32pm
Listed by:
Nancy Vaughn 252-256-2664,
Lennar Carolinas LLC,
Kathleen Stasser 919-291-2554,
Lennar Carolinas LLC
Bought with:
Allie Parker, 296847
Keller Williams Realty Cary
Source: Doorify MLS,MLS#: 2526518
Facts & features
Interior
Bedrooms & bathrooms
- Bedrooms: 4
- Bathrooms: 4
- Full bathrooms: 3
- 1/2 bathrooms: 1
Heating
- Forced Air, Natural Gas
Cooling
- Central Air
Appliances
- Included: Dishwasher, Electric Water Heater, Gas Range, Microwave, Plumbed For Ice Maker, Self Cleaning Oven
- Laundry: Laundry Closet, Upper Level
Features
- Bathtub Only, Double Vanity, Entrance Foyer, High Ceilings, Kitchen/Dining Room Combination, Pantry, Quartz Counters, Shower Only, Smart Home, Smooth Ceilings, Tray Ceiling(s), Walk-In Closet(s), Walk-In Shower
- Flooring: Carpet, Vinyl, Tile
- Has fireplace: No
- Common walls with other units/homes: End Unit
Interior area
- Total structure area: 2,410
- Total interior livable area: 2,410 sqft
- Finished area above ground: 2,410
- Finished area below ground: 0
Property
Parking
- Total spaces: 2
- Parking features: Garage, Garage Door Opener, Garage Faces Front
- Garage spaces: 2
Features
- Levels: Three Or More
- Stories: 3
- Patio & porch: Deck
- Has view: Yes
Lot
- Size: 2,178 sqft
- Dimensions: 84 x 24
Construction
Type & style
- Home type: Townhouse
- Architectural style: Transitional
- Property subtype: Townhouse, Residential
- Attached to another structure: Yes
Materials
- Fiber Cement, Low VOC Paint/Sealant/Varnish
- Foundation: Slab
Condition
- New construction: Yes
- Year built: 2023
Details
- Builder name: Lennar
Utilities & green energy
- Sewer: Public Sewer
- Water: Public
- Utilities for property: Cable Available
Green energy
- Energy efficient items: Lighting, Thermostat
Community & neighborhood
Community
- Community features: Playground
Location
- Region: Durham
- Subdivision: Corners at Brier Creek
HOA & financial
HOA
- Has HOA: Yes
- HOA fee: $154 monthly
- Services included: Maintenance Grounds, Road Maintenance, Storm Water Maintenance, Trash
Other financial information
- Additional fee information: Second HOA Fee $12.5 Monthly
Price history
| Date | Event | Price |
|---|---|---|
| 12/29/2023 | Sold | $458,095+1.9%$190/sqft |
Source: | ||
| 8/20/2023 | Pending sale | $449,455$186/sqft |
Source: | ||
| 8/11/2023 | Listed for sale | $449,455$186/sqft |
Source: | ||
Public tax history
Tax history is unavailable.
Neighborhood: 27703
Nearby schools
GreatSchools rating
- 3/10Pleasant Grove ElementaryGrades: PK-5Distance: 3.1 mi
- 10/10Leesville Road MiddleGrades: 6-8Distance: 4.3 mi
- 9/10Leesville Road HighGrades: 9-12Distance: 4.3 mi
Schools provided by the listing agent
- Elementary: Wake - Pleasant Grove
- Middle: Wake - Leesville Road
- High: Wake - Leesville Road
Source: Doorify MLS. This data may not be complete. We recommend contacting the local school district to confirm school assignments for this home.
Get a cash offer in 3 minutes
Find out how much your home could sell for in as little as 3 minutes with a no-obligation cash offer.
Estimated market value
$435,800
Get a cash offer in 3 minutes
Find out how much your home could sell for in as little as 3 minutes with a no-obligation cash offer.
Estimated market value
$435,800
