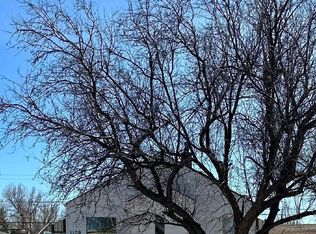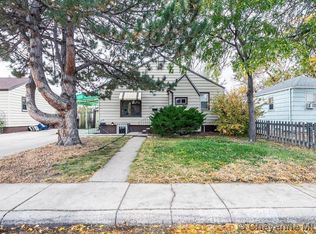Sold on 12/06/23
Price Unknown
1115 E 25th St, Cheyenne, WY 82001
3beds
1,309sqft
City Residential, Residential
Built in 1940
5,227.2 Square Feet Lot
$295,700 Zestimate®
$--/sqft
$1,677 Estimated rent
Home value
$295,700
$281,000 - $310,000
$1,677/mo
Zestimate® history
Loading...
Owner options
Explore your selling options
What's special
Welcome home to this beautifully updated home located in the heart of Cheyenne. Upon entering you will fall in love with the newly finished hardwood floors throughout the sunny living and dining room that lead to the updated kitchen. There are two main level bedrooms and an additional large bedroom in the basement. A great detached two car garage and not a lot of yard work make this home complete and move in ready! So many updates to see!
Zillow last checked: 8 hours ago
Listing updated: December 07, 2023 at 10:59am
Listed by:
Sara K Smith 307-414-0426,
#1 Properties
Bought with:
Patrick Graham
OUR323.com
Source: Cheyenne BOR,MLS#: 91284
Facts & features
Interior
Bedrooms & bathrooms
- Bedrooms: 3
- Bathrooms: 1
- Full bathrooms: 1
- Main level bathrooms: 1
Primary bedroom
- Level: Main
- Area: 130
- Dimensions: 10 x 13
Bedroom 2
- Level: Main
- Area: 90
- Dimensions: 9 x 10
Bedroom 3
- Level: Basement
- Area: 240
- Dimensions: 12 x 20
Bathroom 1
- Features: Full
- Level: Main
Dining room
- Level: Main
- Area: 108
- Dimensions: 12 x 9
Kitchen
- Level: Main
- Area: 156
- Dimensions: 12 x 13
Living room
- Level: Main
- Area: 180
- Dimensions: 12 x 15
Basement
- Area: 504
Heating
- Forced Air, Natural Gas
Cooling
- None
Appliances
- Included: Dishwasher, Microwave, Range, Refrigerator
- Laundry: Main Level
Features
- Pantry, Separate Dining, Main Floor Primary
- Flooring: Hardwood
- Basement: Crawl Space,Finished
- Has fireplace: No
- Fireplace features: None
Interior area
- Total structure area: 1,309
- Total interior livable area: 1,309 sqft
- Finished area above ground: 805
Property
Parking
- Total spaces: 2
- Parking features: 2 Car Detached, RV Access/Parking, Alley Access
- Garage spaces: 2
Accessibility
- Accessibility features: None
Features
- Patio & porch: Deck, Patio, Porch, Covered Porch
Lot
- Size: 5,227 sqft
- Dimensions: 5280
Details
- Additional structures: Workshop, Outbuilding
- Parcel number: 14663220800200
- Special conditions: None of the Above
Construction
Type & style
- Home type: SingleFamily
- Architectural style: Ranch
- Property subtype: City Residential, Residential
Materials
- Vinyl Siding
- Foundation: Basement
- Roof: Composition/Asphalt
Condition
- New construction: No
- Year built: 1940
Utilities & green energy
- Electric: Black Hills Energy
- Gas: Black Hills Energy
- Sewer: City Sewer
- Water: Public
Community & neighborhood
Location
- Region: Cheyenne
- Subdivision: City Of Cheyenne
Other
Other facts
- Listing agreement: N
- Listing terms: Cash,Conventional,FHA,VA Loan
Price history
| Date | Event | Price |
|---|---|---|
| 12/6/2023 | Sold | -- |
Source: | ||
| 11/1/2023 | Pending sale | $275,000$210/sqft |
Source: | ||
| 10/12/2023 | Price change | $275,000-3.5%$210/sqft |
Source: | ||
| 9/15/2023 | Listed for sale | $285,000$218/sqft |
Source: | ||
Public tax history
| Year | Property taxes | Tax assessment |
|---|---|---|
| 2024 | $1,539 +10.7% | $21,758 +10.7% |
| 2023 | $1,389 +13.8% | $19,647 +16.1% |
| 2022 | $1,221 +7.8% | $16,916 +8.1% |
Find assessor info on the county website
Neighborhood: 82001
Nearby schools
GreatSchools rating
- 6/10Alta Vista Elementary SchoolGrades: PK-6Distance: 0.6 mi
- 3/10Carey Junior High SchoolGrades: 7-8Distance: 1.8 mi
- 4/10East High SchoolGrades: 9-12Distance: 1.6 mi

