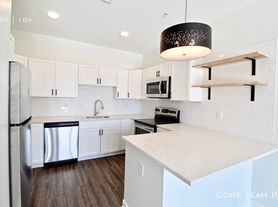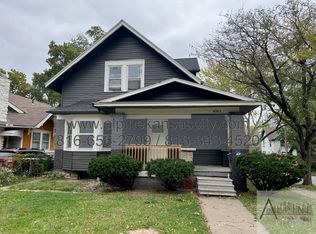This amazing 3-bedroom, 2-bath brick home offers 1,598 sq ft of comfortable living space in Kansas City.
Step inside to find a spacious and inviting floorplan, featuring a blend of hardwood and carpet flooring throughout. The kitchen is beautifully updated with white cabinets, hard surface countertops, and all appliances included, complemented by beautiful laminate vinyl plank flooring. The unfinished basement provides plenty of storage or potential for future expansion.
Enjoy your private backyardperfect for relaxing or entertaining. This home combines charm, space, and convenience all in one!
Schedule a viewing today!
Bedrooms: 3
Bathrooms: 2
SQ. FT.: 1598
Flooring: LVP , Hardwood & Carpet
Utilities: Electric, Gas, Water, Trash, Sewer, Lawncare & Snow Removal
Laundry: Washer and Dryer Hookups in Unit
Pets: Allowed
Security Deposit: $1745
Move in fee: $125
Application Fee: $55 per adult application
Resident Benefit Package: $49.95 Monthly Charge
DISCLOSURES: This property may require a municipal inspection which may affect when it is available for move-in.
There may already be applications submitted for this property at the time you submit your application. We cannot guarantee this home, although it may be available at the time your application is submitted. A security deposit will not be accepted until the rental application is approved.
All Hazel Valley Homes are enrolled in the Resident Benefits Package (RBP) for $49.95/month which includes renters insurance, HVAC air filter delivery (for applicable properties), credit building to help boost your credit score with timely rent payments, $1M Identity Protection, move-in concierge service making utility connection and home service setup a breeze during your move-in, our best-in-class resident rewards program, and much more! More details upon qualified application. This property allows self guided viewing without an appointment. Contact for details.
House for rent
$1,745/mo
1115 E 76th St, Kansas City, MO 64131
3beds
1,598sqft
Price may not include required fees and charges.
Single family residence
Available now
No pets
None
None laundry
None parking
-- Heating
What's special
Private backyardHard surface countertopsWhite cabinetsSpacious and inviting floorplan
- 4 days |
- -- |
- -- |
Travel times
Looking to buy when your lease ends?
With a 6% savings match, a first-time homebuyer savings account is designed to help you reach your down payment goals faster.
Offer exclusive to Foyer+; Terms apply. Details on landing page.
Facts & features
Interior
Bedrooms & bathrooms
- Bedrooms: 3
- Bathrooms: 2
- Full bathrooms: 2
Cooling
- Contact manager
Appliances
- Laundry: Contact manager
Interior area
- Total interior livable area: 1,598 sqft
Property
Parking
- Parking features: Contact manager
- Details: Contact manager
Features
- Exterior features: Heating system: none
Details
- Parcel number: 47720061900000000
Construction
Type & style
- Home type: SingleFamily
- Property subtype: Single Family Residence
Community & HOA
Location
- Region: Kansas City
Financial & listing details
- Lease term: Contact For Details
Price history
| Date | Event | Price |
|---|---|---|
| 10/14/2025 | Listed for rent | $1,745$1/sqft |
Source: Zillow Rentals | ||
| 4/11/2025 | Listing removed | $1,745$1/sqft |
Source: Zillow Rentals | ||
| 3/17/2025 | Listed for rent | $1,745+45.4%$1/sqft |
Source: Zillow Rentals | ||
| 2/23/2021 | Listing removed | -- |
Source: Owner | ||
| 6/5/2020 | Listing removed | $1,200$1/sqft |
Source: Owner | ||

