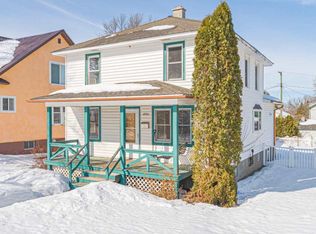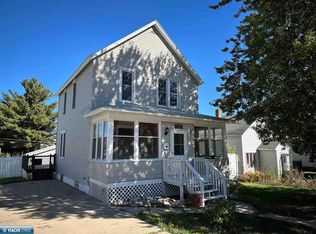Sold for $290,000 on 05/30/25
$290,000
1115 E Madison St, Ely, MN 55731
4beds
1,821sqft
Single Family Residence
Built in 1920
0.32 Acres Lot
$300,800 Zestimate®
$159/sqft
$2,439 Estimated rent
Home value
$300,800
$283,000 - $319,000
$2,439/mo
Zestimate® history
Loading...
Owner options
Explore your selling options
What's special
Spacious and sunny 4 Bedroom 2.5 Bath home situated on a beautifully wooded corner lot on a quiet in-town street. The lot is comprised of 4 south and west facing city lots, there is plenty of room for all of your outdoor fun. The main level is an open concept with generously sized living room, a free standing pellet stove, new carpeting, and tiled entry floor. The updated kitchen is functional and tastefully finished with darker wood cabinets, and stainless appliances. With patio doors leading to a large private deck surrounded by trees and established gardens, the dining area is a perfect extension of the kitchen. Also located on the main level is the laundry room with walls of windows that could be transformed into a 4 season sunroom. Finishing off the main level is a conveniently located half bath. Access the upstairs via dual staircases with classic banisters and new carpeting located on the west and east sides of the living room. The primary ensuite bedroom has a 8 x 8 walk in closet, and 3/4 bath while the additional three bedrooms share a full bath. All of the bedrooms feature new carpeting and there is new paint throughout. The entire house has large windows that capture the natural light and gorgeous features of the uniquely large yard. Open unfinished basement with taller ceilings and a dry electric sauna. Outside features include a charming 8 x 29 front porch, mature trees, perennials, and a 4-stall detached garage with 2 sets of double automatic doors and additional single manual door on the back side.
Zillow last checked: 8 hours ago
Listing updated: September 08, 2025 at 04:23pm
Listed by:
Patricia Bulinski 218-349-5595,
Bear Island Realty LLC
Bought with:
Julian Rasmusson, MN 40637100
Z' Up North Realty
Source: Lake Superior Area Realtors,MLS#: 6114714
Facts & features
Interior
Bedrooms & bathrooms
- Bedrooms: 4
- Bathrooms: 3
- Full bathrooms: 1
- 3/4 bathrooms: 1
- 1/2 bathrooms: 1
Bedroom
- Description: New Carpet, Walk in 8 x 8 closet
- Level: Upper
- Area: 120 Square Feet
- Dimensions: 10 x 12
Bedroom
- Description: Ensuite, new carpet, large window, 8 x 8 walk-in closet, 3/4 bath
- Level: Upper
- Area: 160 Square Feet
- Dimensions: 10 x 16
Bedroom
- Description: South facing, new carpet
- Level: Upper
- Area: 110 Square Feet
- Dimensions: 10 x 11
Bedroom
- Description: South facing, new carpet
- Level: Upper
- Area: 110 Square Feet
- Dimensions: 10 x 11
Bathroom
- Description: Full bath
- Level: Upper
- Area: 56 Square Feet
- Dimensions: 7 x 8
Bathroom
- Description: 1/2 bath
- Level: Main
- Area: 20 Square Feet
- Dimensions: 4 x 5
Bathroom
- Description: 3/4 Bath
- Level: Upper
- Area: 56 Square Feet
- Dimensions: 7 x 8
Dining room
- Description: Patio doors to the deck
- Level: Main
- Area: 168 Square Feet
- Dimensions: 12 x 14
Kitchen
- Description: Stainless Appliances, 2 seat Island
- Level: Main
- Area: 180 Square Feet
- Dimensions: 12 x 15
Laundry
- Description: Large windows, door to the generous back deck
- Level: Main
- Area: 150 Square Feet
- Dimensions: 10 x 15
Living room
- Description: New Carpet, large windows, Pellet free standing stove, stairs on either side to access Bedrooms located on the upper level.
- Level: Main
- Area: 620 Square Feet
- Dimensions: 20 x 31
Other
- Description: South facing open front porch
- Level: Main
- Area: 232 Square Feet
- Dimensions: 8 x 29
Heating
- Boiler, Hot Water, Propane, Pellet
Appliances
- Included: Dishwasher, Microwave, Range, Refrigerator
Features
- Basement: Full,Utility Room
- Has fireplace: Yes
- Fireplace features: Pellet
Interior area
- Total interior livable area: 1,821 sqft
- Finished area above ground: 1,821
- Finished area below ground: 0
Property
Parking
- Total spaces: 4
- Parking features: Detached
- Garage spaces: 4
Lot
- Size: 0.32 Acres
- Dimensions: 100 x 140
- Features: Corner Lot, Landscaped, Many Trees, Level
- Residential vegetation: Heavily Wooded
Details
- Foundation area: 1024
- Parcel number: 030020001850
Construction
Type & style
- Home type: SingleFamily
- Architectural style: Traditional
- Property subtype: Single Family Residence
Materials
- Stucco, Frame/Wood
- Foundation: Concrete Perimeter
- Roof: Metal
Condition
- Previously Owned
- Year built: 1920
Utilities & green energy
- Electric: City Of Ely
- Sewer: Public Sewer
- Water: Public
Community & neighborhood
Location
- Region: Ely
Other
Other facts
- Listing terms: Cash,Conventional
Price history
| Date | Event | Price |
|---|---|---|
| 5/30/2025 | Sold | $290,000-3%$159/sqft |
Source: | ||
| 5/6/2025 | Pending sale | $299,000$164/sqft |
Source: | ||
| 5/6/2025 | Listed for sale | $299,000$164/sqft |
Source: | ||
| 3/9/2025 | Contingent | $299,000$164/sqft |
Source: | ||
| 7/3/2024 | Listed for sale | $299,000+70.9%$164/sqft |
Source: | ||
Public tax history
| Year | Property taxes | Tax assessment |
|---|---|---|
| 2024 | $3,332 -4.6% | $218,300 +5.6% |
| 2023 | $3,494 +13.4% | $206,700 +7.4% |
| 2022 | $3,080 +9.9% | $192,500 +19% |
Find assessor info on the county website
Neighborhood: 55731
Nearby schools
GreatSchools rating
- 5/10Washington Elementary SchoolGrades: PK-5Distance: 0.6 mi
- 6/10Memorial Middle SchoolGrades: 6-8Distance: 0.6 mi
- 9/10Memorial SecondaryGrades: 9-12Distance: 0.6 mi

Get pre-qualified for a loan
At Zillow Home Loans, we can pre-qualify you in as little as 5 minutes with no impact to your credit score.An equal housing lender. NMLS #10287.

