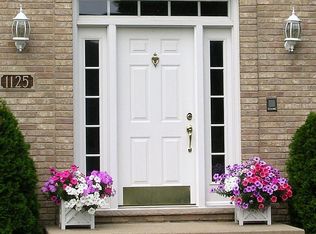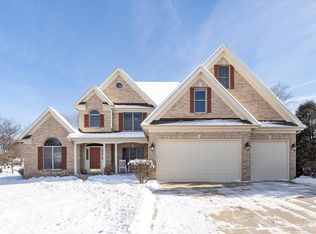Closed
$553,000
1115 Fagan Rd, Batavia, IL 60510
4beds
2,533sqft
Single Family Residence
Built in 1992
10,702.69 Square Feet Lot
$556,000 Zestimate®
$218/sqft
$3,821 Estimated rent
Home value
$556,000
$528,000 - $584,000
$3,821/mo
Zestimate® history
Loading...
Owner options
Explore your selling options
What's special
Beautifully Updated Home in Coveted West Side Neighborhood & Top-Rated Batavia Schools This truly move-in ready gem is nestled in a sought-after west side Batavia neighborhood and shines with high-quality updates throughout! You'll love the open, light-filled layout and the attention to detail in every room. Step inside to find all new windows that flood the space with natural light. The heart of the home is the open-concept kitchen, eating area, and family room-perfect for everyday living and entertaining. The gourmet kitchen features 42" white soft-close cabinets with roll-out shelves, gleaming granite countertops, and top-of-the-line stainless steel appliances. The vaulted family room boasts a beautiful brick fireplace, skylight, and rich hardwood flooring that continues through the kitchen, hall, and foyer. A versatile living and dining room offers flexible space for your lifestyle. Convenient main-level laundry/mudroom includes built-ins, extra cabinetry, and plenty of room to keep things organized. Upstairs, you'll find generously sized bedrooms with ample closet space, including a luxurious primary suite with vaulted ceilings, a customized walk-in closet, and a spa-like bathroom with separate tub and shower-fully renovated in 2020. Need even more space? The finished basement is a showstopper-featuring a rock climbing wall, family room, workout room, office, and great storage. A plumbing rough-in offers easy potential for an additional bathroom. The backyard is ready for relaxation and entertaining with a large concrete patio (2021) and a 220V reinforced hookup for a hot tub! The current owners enjoy hosting "movie nights" in the backyard. Don't miss this incredible home-it's the perfect blend of comfort, style, and location!
Zillow last checked: 8 hours ago
Listing updated: August 01, 2025 at 08:09am
Listing courtesy of:
Cindy Pierce 630-669-9849,
Baird & Warner
Bought with:
Tammy Sartain
Keller Williams Innovate
Source: MRED as distributed by MLS GRID,MLS#: 12343417
Facts & features
Interior
Bedrooms & bathrooms
- Bedrooms: 4
- Bathrooms: 3
- Full bathrooms: 2
- 1/2 bathrooms: 1
Primary bedroom
- Features: Flooring (Carpet), Window Treatments (Blinds, Curtains/Drapes), Bathroom (Full)
- Level: Second
- Area: 252 Square Feet
- Dimensions: 14X18
Bedroom 2
- Features: Flooring (Carpet), Window Treatments (Blinds, Curtains/Drapes)
- Level: Second
- Area: 176 Square Feet
- Dimensions: 11X16
Bedroom 3
- Features: Flooring (Carpet), Window Treatments (Blinds, Curtains/Drapes)
- Level: Second
- Area: 195 Square Feet
- Dimensions: 13X15
Bedroom 4
- Features: Flooring (Carpet), Window Treatments (Blinds, Curtains/Drapes)
- Level: Second
- Area: 132 Square Feet
- Dimensions: 11X12
Dining room
- Features: Flooring (Carpet), Window Treatments (Blinds, Curtains/Drapes)
- Level: Main
- Area: 168 Square Feet
- Dimensions: 12X14
Family room
- Features: Flooring (Hardwood), Window Treatments (Blinds)
- Level: Main
- Area: 208 Square Feet
- Dimensions: 13X16
Kitchen
- Features: Kitchen (Eating Area-Table Space, Island), Flooring (Hardwood), Window Treatments (Curtains/Drapes)
- Level: Main
- Area: 255 Square Feet
- Dimensions: 15X17
Laundry
- Level: Main
- Area: 78 Square Feet
- Dimensions: 6X13
Living room
- Features: Flooring (Carpet), Window Treatments (Blinds, Curtains/Drapes)
- Level: Main
- Area: 240 Square Feet
- Dimensions: 15X16
Recreation room
- Features: Flooring (Other), Window Treatments (Curtains/Drapes)
- Level: Basement
- Area: 600 Square Feet
- Dimensions: 24X25
Heating
- Natural Gas, Forced Air
Cooling
- Central Air
Appliances
- Included: Double Oven, Microwave, Dishwasher, Refrigerator, Washer, Dryer, Disposal, Stainless Steel Appliance(s), Cooktop, Range Hood
- Laundry: Main Level
Features
- Cathedral Ceiling(s)
- Flooring: Hardwood
- Basement: Finished,Full
- Number of fireplaces: 1
- Fireplace features: Gas Log, Family Room
Interior area
- Total structure area: 0
- Total interior livable area: 2,533 sqft
Property
Parking
- Total spaces: 2
- Parking features: Asphalt, Garage Door Opener, On Site, Garage Owned, Attached, Garage
- Attached garage spaces: 2
- Has uncovered spaces: Yes
Accessibility
- Accessibility features: No Disability Access
Features
- Stories: 2
- Patio & porch: Deck, Porch
Lot
- Size: 10,702 sqft
- Dimensions: 85 X 120
Details
- Parcel number: 1228177002
- Special conditions: None
Construction
Type & style
- Home type: SingleFamily
- Property subtype: Single Family Residence
Materials
- Cedar
- Foundation: Concrete Perimeter
- Roof: Asphalt
Condition
- New construction: No
- Year built: 1992
Utilities & green energy
- Electric: 200+ Amp Service
- Sewer: Public Sewer
- Water: Public
Community & neighborhood
Location
- Region: Batavia
- Subdivision: Harvell Farms
HOA & financial
HOA
- Services included: None
Other
Other facts
- Listing terms: Conventional
- Ownership: Fee Simple
Price history
| Date | Event | Price |
|---|---|---|
| 7/31/2025 | Sold | $553,000+60.3%$218/sqft |
Source: | ||
| 8/16/2017 | Sold | $345,000-3.9%$136/sqft |
Source: | ||
| 6/27/2017 | Pending sale | $359,000$142/sqft |
Source: St. Charles #09651421 Report a problem | ||
| 6/24/2017 | Price change | $359,000-2.7%$142/sqft |
Source: St. Charles #09651421 Report a problem | ||
| 6/7/2017 | Price change | $369,000-2.9%$146/sqft |
Source: St. Charles #09651421 Report a problem | ||
Public tax history
| Year | Property taxes | Tax assessment |
|---|---|---|
| 2024 | $10,687 +0.9% | $145,674 +10.2% |
| 2023 | $10,587 +3.1% | $132,215 +7% |
| 2022 | $10,266 +4.1% | $123,565 +5.4% |
Find assessor info on the county website
Neighborhood: 60510
Nearby schools
GreatSchools rating
- 7/10Alice Gustafson Elementary SchoolGrades: PK-5Distance: 0.6 mi
- 5/10Sam Rotolo Middle SchoolGrades: 6-8Distance: 2.1 mi
- 10/10Batavia Sr High SchoolGrades: 9-12Distance: 0.7 mi
Schools provided by the listing agent
- Elementary: Alice Gustafson Elementary Schoo
- Middle: Sam Rotolo Middle School Of Bat
- District: 101
Source: MRED as distributed by MLS GRID. This data may not be complete. We recommend contacting the local school district to confirm school assignments for this home.
Get a cash offer in 3 minutes
Find out how much your home could sell for in as little as 3 minutes with a no-obligation cash offer.
Estimated market value$556,000
Get a cash offer in 3 minutes
Find out how much your home could sell for in as little as 3 minutes with a no-obligation cash offer.
Estimated market value
$556,000

