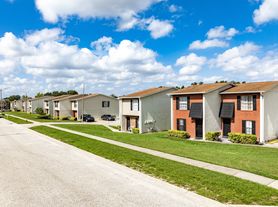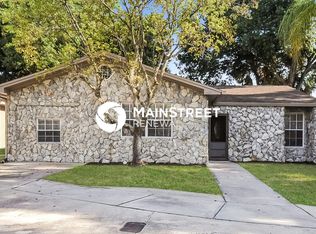Available IMMEDIATELY! This contemporary single-story residence is situated in a well-established family neighborhood with convenient access to I-75, I-4, and nearby shopping centers. The home offers approximately 2,100 square feet of living space and includes three bedrooms, two bathrooms, and a versatile office with double-door entry that may serve as a fourth bedroom. Interior finishes feature tile and luxury vinyl plank (LVP) flooring throughout and it's carpet free for ease of maintenance. The home boasts high ceilings, ceiling fans in every room, and abundant natural light. A formal living and dining area measuring approximately 22' x 11' welcomes you upon entry, complemented by a spacious family room ideal for gatherings. The kitchen is thoughtfully designed with a built-in office nook, a central island, and a cozy breakfast area overlooking the family room. It includes all major appliances, as well as a washer and dryer. Ample cabinetry, pull-out storage solutions, and a large walk-in pantry provide exceptional functionality. The master suite features a generously sized bedroom, an en-suite bathroom with a double vanity, and a walk-in closet. The home's split floor plan places the master bedroom and office on one side, while the additional bedrooms and second bathroom are located toward the front of the house, offering privacy and convenience. A two-car attached garage completes the property, providing secure parking and additional storage.
House for rent
$2,425/mo
1115 Fennel Green Dr, Seffner, FL 33584
3beds
2,080sqft
Price may not include required fees and charges.
Singlefamily
Available now
No pets
Central air
In unit laundry
2 Attached garage spaces parking
Central, heat pump
What's special
Two-car attached garageCentral islandAbundant natural lightHigh ceilingsSecure parkingSpacious family roomAdditional storage
- 18 days
- on Zillow |
- -- |
- -- |
Travel times
Renting now? Get $1,000 closer to owning
Unlock a $400 renter bonus, plus up to a $600 savings match when you open a Foyer+ account.
Offers by Foyer; terms for both apply. Details on landing page.
Facts & features
Interior
Bedrooms & bathrooms
- Bedrooms: 3
- Bathrooms: 2
- Full bathrooms: 2
Heating
- Central, Heat Pump
Cooling
- Central Air
Appliances
- Included: Dishwasher, Disposal, Dryer, Microwave, Refrigerator, Washer
- Laundry: In Unit, Inside, Laundry Room
Features
- Open Floorplan, Primary Bedroom Main Floor, Solid Wood Cabinets, Split Bedroom, Walk In Closet, Walk-In Closet(s)
Interior area
- Total interior livable area: 2,080 sqft
Property
Parking
- Total spaces: 2
- Parking features: Attached, Covered
- Has attached garage: Yes
- Details: Contact manager
Features
- Stories: 1
- Exterior features: Electric Water Heater, First In, Heating system: Central, Inside, Laundry Room, Open Floorplan, Pets - No, Primary Bedroom Main Floor, Solid Wood Cabinets, Split Bedroom, Walk In Closet, Walk-In Closet(s)
Details
- Parcel number: 202835875000011000150U
Construction
Type & style
- Home type: SingleFamily
- Property subtype: SingleFamily
Condition
- Year built: 2006
Community & HOA
Location
- Region: Seffner
Financial & listing details
- Lease term: 12 Months
Price history
| Date | Event | Price |
|---|---|---|
| 9/26/2025 | Price change | $2,425-2%$1/sqft |
Source: Stellar MLS #TB8428498 | ||
| 9/17/2025 | Listed for rent | $2,475+3.3%$1/sqft |
Source: Stellar MLS #TB8428498 | ||
| 3/10/2025 | Listing removed | $2,395$1/sqft |
Source: Stellar MLS #TB8344471 | ||
| 2/25/2025 | Price change | $2,395-2.2%$1/sqft |
Source: Stellar MLS #TB8344471 | ||
| 2/21/2025 | Price change | $2,450-3.9%$1/sqft |
Source: Stellar MLS #TB8344471 | ||

