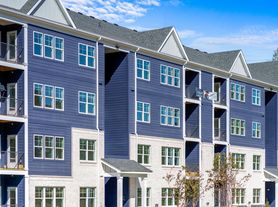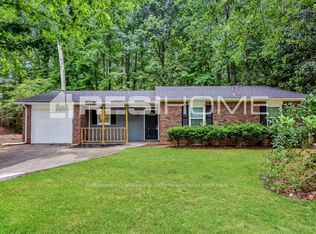Experience modern comfort and style in this stunning 3,000 sq ft single-family home on a 0.37-acre lot. Every detail has been thoughtfully upgraded for convenience, elegance, and functionality. Features that set this home apart: 4 spacious bedrooms & 2.5 designer bathrooms with upgraded faucets and fixtures. Chef-ready kitchen with brand-new countertops, refrigerator, and ample storage. Freshly painted interior & plush new carpeting for a modern, pristine feel. Smart touches & energy efficiency: digital water heater for comfort and cost savings. Elegant lighting & updated chandelier that elevate the living spaces. Attached 2-car garage + 8 parking spaces to accommodate family, friends, or home office needs. Curb appeal & outdoor space: expansive yard perfect for entertaining or relaxing. Meticulously maintained, this home blends timeless architecture with modern luxury. Ideally located near schools, shopping, and major highways, it's perfect for families, professionals, or anyone seeking an elevated living experience in Conyers. Application Fee $49.99
Copyright Georgia MLS. All rights reserved. Information is deemed reliable but not guaranteed.
House for rent
$2,950/mo
1115 Fountain Crest Dr, Conyers, GA 30013
4beds
3,000sqft
Price may not include required fees and charges.
Singlefamily
Available now
No pets
Central air, zoned, ceiling fan
In unit laundry
Attached garage parking
Central, forced air, zoned, fireplace
What's special
Updated chandelierExpansive yardBrand-new countertopsCurb appealUpgraded faucets and fixturesChef-ready kitchenFreshly painted interior
- 2 days |
- -- |
- -- |
Travel times
Open house
Facts & features
Interior
Bedrooms & bathrooms
- Bedrooms: 4
- Bathrooms: 3
- Full bathrooms: 2
- 1/2 bathrooms: 1
Rooms
- Room types: Family Room
Heating
- Central, Forced Air, Zoned, Fireplace
Cooling
- Central Air, Zoned, Ceiling Fan
Appliances
- Included: Dishwasher, Disposal, Double Oven, Microwave, Refrigerator, Stove
- Laundry: In Unit, Laundry Closet
Features
- Bookcases, Ceiling Fan(s), Double Vanity, Entrance Foyer, High Ceilings, Separate Shower, Soaking Tub, Tray Ceiling(s), Vaulted Ceiling(s), Walk-In Closet(s)
- Flooring: Carpet, Hardwood
- Has fireplace: Yes
Interior area
- Total interior livable area: 3,000 sqft
Property
Parking
- Parking features: Attached, Garage, Off Street
- Has attached garage: Yes
- Details: Contact manager
Features
- Stories: 2
- Exterior features: Architecture Style: A-Frame, Attached, Bookcases, Double Vanity, Entrance Foyer, Foyer, Garage, Garage Door Opener, Gas Water Heater, Great Room, Heating system: Central, Heating system: Dual, Heating system: Forced Air, Heating system: Zoned, High Ceilings, Ice Maker, Kitchen Level, Laundry, Laundry Closet, Level, Lot Features: Level, Off Street, Pets - No, Playground, Pool, Roof Type: Composition, Separate Shower, Side/Rear Entrance, Sidewalks, Soaking Tub, Street Lights, Tennis Court(s), Tray Ceiling(s), Vaulted Ceiling(s), Walk-In Closet(s)
- Has private pool: Yes
Details
- Parcel number: 077D010249
Construction
Type & style
- Home type: SingleFamily
- Property subtype: SingleFamily
Materials
- Roof: Composition
Condition
- Year built: 2004
Community & HOA
Community
- Features: Playground, Tennis Court(s)
HOA
- Amenities included: Pool, Tennis Court(s)
Location
- Region: Conyers
Financial & listing details
- Lease term: Contact For Details
Price history
| Date | Event | Price |
|---|---|---|
| 10/24/2025 | Listed for rent | $2,950$1/sqft |
Source: GAMLS #10631288 | ||
| 3/1/2024 | Sold | $415,000+1%$138/sqft |
Source: | ||
| 2/9/2024 | Pending sale | $411,000$137/sqft |
Source: | ||
| 2/8/2024 | Listed for sale | $411,000+17.1%$137/sqft |
Source: | ||
| 10/18/2023 | Sold | $351,000+50.7%$117/sqft |
Source: Public Record | ||

