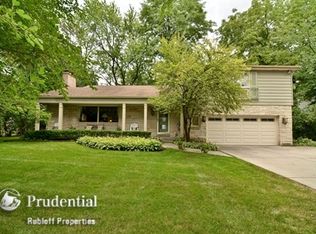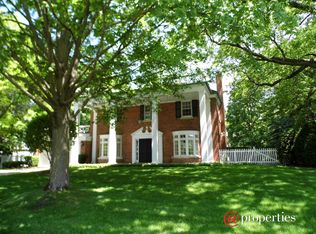Natural light abounds in this beautiful 4 bedroom brick colonial on almost a half acre in desirable East Glenview. This home is perfect for large gatherings! From the moment you walk into the arched foyer, you will be impressed by the gracious room sizes and impressive layout. Huge living room with wood-burning fireplace and built-ins, large family room, dining room and a unique separate breakfast room with French doors leading to your maintenance free deck. Up the bridal staircase is a large master suite with fireplace, and 3 additonal generous sized bedrooms - one with a double cedar closet, and a hall bath complete the second floor. Lower level recreation room has yet another fireplace! All this plus first floor laundry, abundant storage and a three car garage. Large, private backyard with area for fire pit. Award-winning District 34 and 225 schools. Close to downtown, Metra and easy access to expressways.
This property is off market, which means it's not currently listed for sale or rent on Zillow. This may be different from what's available on other websites or public sources.


