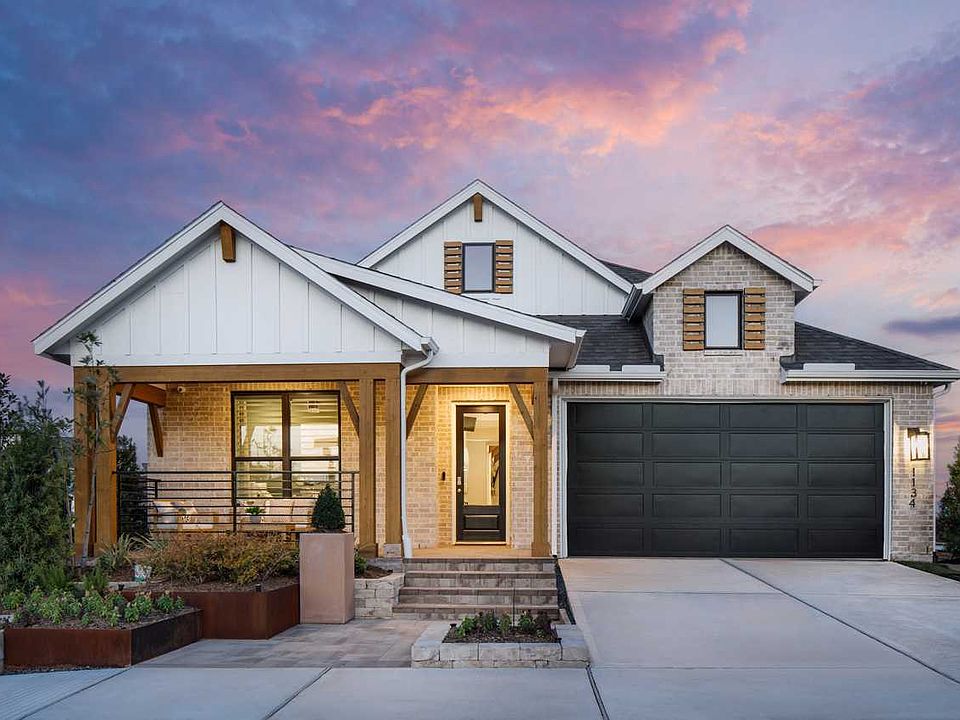Discover refined one-level living in this gracious single-story home, offering 4 bedrooms, 3 bathrooms, a dedicated study, and an inviting front porch that welcomes you in true Southern style. Inside, you're greeted by soaring ceilings, large windows, and an open-concept floor plan that blends function with beauty.
At the heart of the home, a stunning fireplace serves as a cozy centerpiece for the spacious living room, where natural light pours in, creating a soft and airy ambiance. The kitchen opens gracefully to the dining and living areas, ideal for effortless entertaining.
The primary suite is a tranquil retreat with a spa-like bath and walk-in closet, while three additional bedrooms offer space for guests. The study provides a peaceful workspace or reading nook. Every detail in this home is designed to feel both expansive and cozy, with a sense of harmony that invites you to unwind and feel at home.
Pending
$435,000
1115 Hearth Ave, Richmond, TX 77406
4beds
2,207sqft
Single Family Residence
Built in 2025
6,098.4 Square Feet Lot
$426,700 Zestimate®
$197/sqft
$142/mo HOA
What's special
Stunning fireplaceOpen-concept floor planDedicated studyLarge windowsSoaring ceilingsWalk-in closetInviting front porch
- 5 days |
- 115 |
- 5 |
Zillow last checked: 8 hours ago
Listing updated: 10 hours ago
Listed by:
Dina Verteramo TREC #0523468 832-382-2829,
Highland Homes Realty
Source: HAR,MLS#: 40411723
Travel times
Schedule tour
Select your preferred tour type — either in-person or real-time video tour — then discuss available options with the builder representative you're connected with.
Open houses
Facts & features
Interior
Bedrooms & bathrooms
- Bedrooms: 4
- Bathrooms: 3
- Full bathrooms: 3
Rooms
- Room types: Family Room
Primary bathroom
- Features: Primary Bath: Double Sinks, Primary Bath: Separate Shower
Kitchen
- Features: Kitchen Island, Pantry, Pots/Pans Drawers
Heating
- Natural Gas
Cooling
- Electric
Appliances
- Included: ENERGY STAR Qualified Appliances, Water Heater, Gas Oven, Gas Cooktop
- Laundry: Gas Dryer Hookup, Washer Hookup
Features
- High Ceilings
- Flooring: Carpet, Tile
- Windows: Insulated/Low-E windows
Interior area
- Total structure area: 2,207
- Total interior livable area: 2,207 sqft
Property
Parking
- Total spaces: 2
- Parking features: Attached
- Attached garage spaces: 2
Features
- Stories: 1
- Patio & porch: Covered, Patio/Deck
- Exterior features: Sprinkler System
- Fencing: Back Yard
Lot
- Size: 6,098.4 Square Feet
- Features: Back Yard, Subdivided, 0 Up To 1/4 Acre
Details
- Parcel number: 4114010010210907
Construction
Type & style
- Home type: SingleFamily
- Architectural style: Traditional
- Property subtype: Single Family Residence
Materials
- Brick
- Foundation: Slab
- Roof: Composition,Energy Star/Reflective Roof
Condition
- New construction: Yes
- Year built: 2025
Details
- Builder name: Highland Homes
Utilities & green energy
- Water: Water District
Green energy
- Green verification: ENERGY STAR Certified Homes, HERS Index Score
- Energy efficient items: Lighting, HVAC
Community & HOA
Community
- Subdivision: Indigo: 50ft. lots
HOA
- Has HOA: Yes
- Amenities included: Clubhouse, Pond, Trail(s)
- HOA fee: $1,700 annually
Location
- Region: Richmond
Financial & listing details
- Price per square foot: $197/sqft
- Tax assessed value: $52,000
- Date on market: 11/25/2025
- Listing terms: Cash,Conventional,FHA,VA Loan
- Ownership: Full Ownership
About the community
Lake
Introducing Indigo-a brand new place to live, celebrate, and call home. A place where buying a new house means choosing to live better. A place where people come first and full bellied is a state of mind, body, and spirit. From the town center to the human-scale working farm and pasture, Indigo is committed to creating a true community-hand-crafted to naturally connect those who live here in engaging, healthy ways.

1134 Mercantile Street, Richmond, TX 77406
Source: Highland Homes
