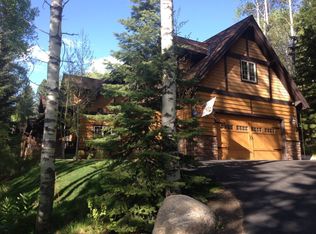Located just above downtown McCall, Idaho in Aspen Ridge is this masterpiece of modern architecture. Not what you would typically find in the mountains of Idaho, but that's what makes it so special! Created to host friends and family for mountain getaways and finished with exotic materials from around the world. Each of the five bedrooms is a suite with a full bath. The walls of glass bring in beautiful light year round and radiant floor heat creates a warm cozy feel even on the coldest winter nights.
This property is off market, which means it's not currently listed for sale or rent on Zillow. This may be different from what's available on other websites or public sources.
