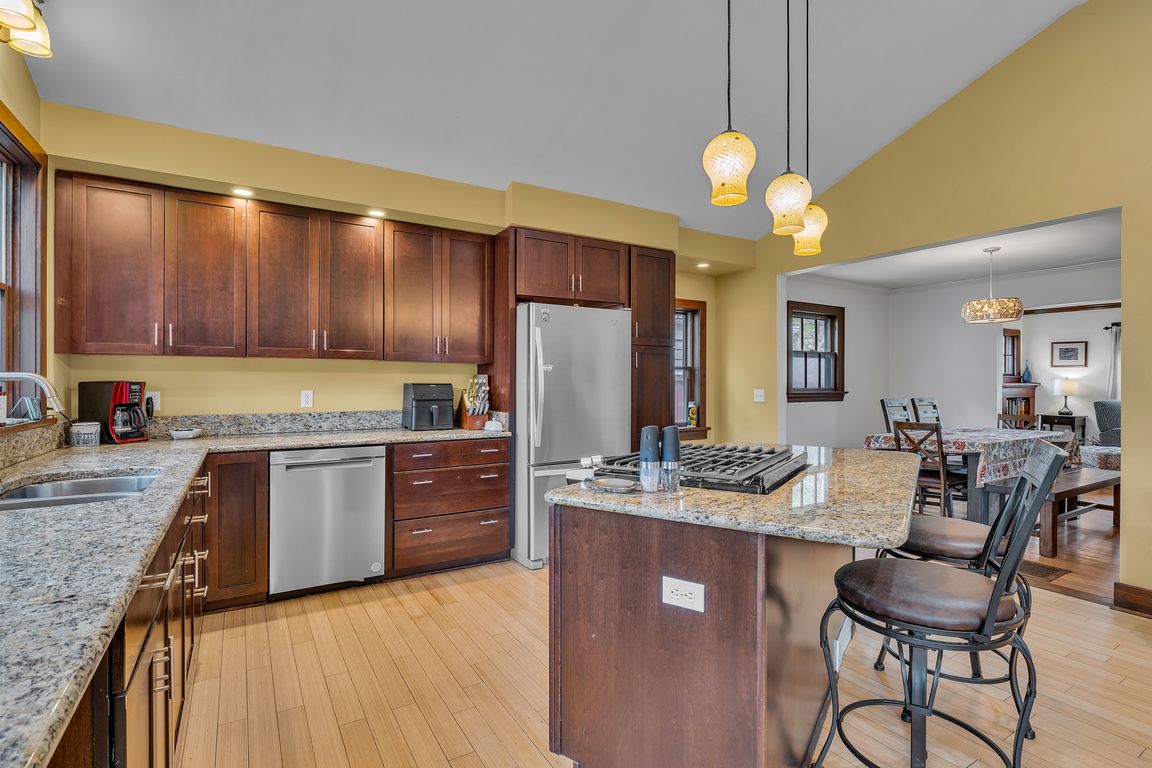
Active backupPrice cut: $14.9K (7/11)
$625,000
3beds
1,884sqft
1115 Henry St, Ann Arbor, MI 48104
3beds
1,884sqft
Single family residence
Built in 1937
4,791 sqft
1 Garage space
$332 price/sqft
What's special
Was temporarily withdrawn for painting. Located in one of Ann Arbor's most coveted neighborhoods, this home offers easy access to campus and downtown. The Big House is an easy walk & the neighborhood is alive with festivities on game days. Original hardwood floors, living room with wood fireplace & built-ins, formal ...
- 114 days
- on Zillow |
- 310 |
- 3 |
Source: MichRIC,MLS#: 25019531
Travel times
Kitchen
Family Room
Dining Room
Zillow last checked: 7 hours ago
Listing updated: July 25, 2025 at 05:32am
Listed by:
Maryann Ryan 734-645-5703,
The Charles Reinhart Company 734-769-3800,
Michael Ryan 734-645-2428,
The Charles Reinhart Company
Source: MichRIC,MLS#: 25019531
Facts & features
Interior
Bedrooms & bathrooms
- Bedrooms: 3
- Bathrooms: 2
- Full bathrooms: 2
Primary bedroom
- Level: Upper
- Area: 148.95
- Dimensions: 12.11 x 12.30
Bedroom 2
- Level: Upper
- Area: 109.35
- Dimensions: 13.50 x 8.10
Bedroom 3
- Level: Upper
- Area: 151.38
- Dimensions: 12.11 x 12.50
Bathroom 1
- Level: Main
- Area: 47.25
- Dimensions: 4.50 x 10.50
Bathroom 2
- Level: Upper
- Area: 31.65
- Dimensions: 7.70 x 4.11
Dining room
- Level: Main
- Area: 123.9
- Dimensions: 11.80 x 10.50
Family room
- Level: Main
- Area: 250.53
- Dimensions: 19.11 x 13.11
Kitchen
- Level: Main
- Area: 195.88
- Dimensions: 11.80 x 16.60
Living room
- Level: Main
- Area: 192.56
- Dimensions: 11.60 x 16.60
Heating
- Forced Air
Cooling
- Central Air
Appliances
- Included: Dishwasher, Dryer, Microwave, Oven, Range, Refrigerator, Washer
- Laundry: In Basement, Laundry Room, Sink
Features
- Ceiling Fan(s), Center Island
- Flooring: Carpet, Tile, Wood
- Windows: Screens, Window Treatments
- Basement: Crawl Space,Partial
- Number of fireplaces: 1
- Fireplace features: Living Room, Wood Burning
Interior area
- Total structure area: 1,584
- Total interior livable area: 1,884 sqft
- Finished area below ground: 300
Video & virtual tour
Property
Parking
- Total spaces: 1
- Parking features: Detached
- Garage spaces: 1
Features
- Stories: 2
Lot
- Size: 4,791.6 Square Feet
- Dimensions: 40 x 120
- Features: Sidewalk
Details
- Parcel number: 090933329002
- Zoning description: R1D
Construction
Type & style
- Home type: SingleFamily
- Architectural style: Colonial
- Property subtype: Single Family Residence
Materials
- Wood Siding
- Roof: Asphalt,Shingle
Condition
- New construction: No
- Year built: 1937
Utilities & green energy
- Sewer: Public Sewer, Storm Sewer
- Water: Public
- Utilities for property: Natural Gas Connected, Cable Connected
Community & HOA
Location
- Region: Ann Arbor
Financial & listing details
- Price per square foot: $332/sqft
- Tax assessed value: $148,811
- Annual tax amount: $7,731
- Date on market: 6/26/2025
- Listing terms: Cash,FHA,VA Loan,Conventional
- Road surface type: Paved