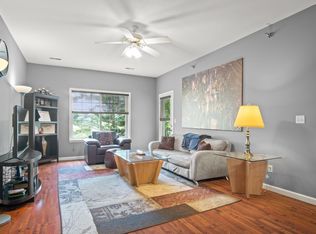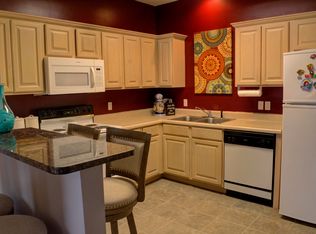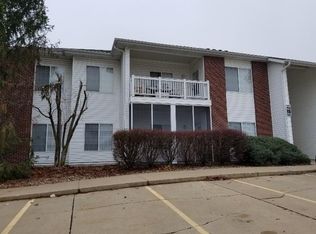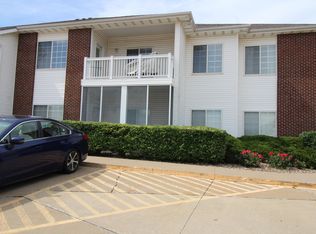This super nice unit is in spectacular condition! New flooring in several rooms, beautiful ceramic tile, fresh paint, newer appliances, AC unit and Furnace are both around 2 years old. The hot water heater was replaced in 2015. All appliances convey including washer and dryer which are also in excellent condition. Home Security System. You cannot find a better well kept unit!
This property is off market, which means it's not currently listed for sale or rent on Zillow. This may be different from what's available on other websites or public sources.




