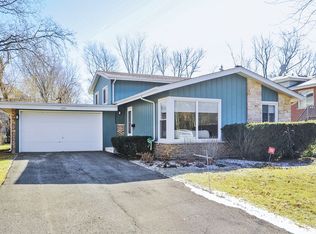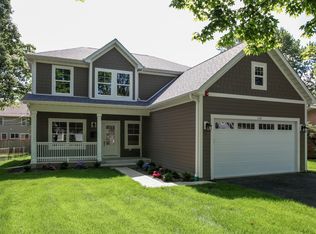Closed
$600,000
1115 Kenton Rd, Deerfield, IL 60015
4beds
2,050sqft
Single Family Residence
Built in 1958
9,160.67 Square Feet Lot
$609,300 Zestimate®
$293/sqft
$5,022 Estimated rent
Home value
$609,300
$554,000 - $670,000
$5,022/mo
Zestimate® history
Loading...
Owner options
Explore your selling options
What's special
A rare gem on one of Northeast Deerfield's most coveted streets! Bathed in natural light, this beautifully maintained home blends timeless charm with modern comfort. Step into a dramatic living room featuring soaring vaulted ceilings and a striking wall of windows. The warm maple kitchen with stainless steel appliances flows effortlessly into the dining room and opens to a professionally landscaped backyard with a spacious two-tiered deck-your own private retreat for entertaining or relaxing. Upstairs, the tranquil primary suite is accompanied by three generously sized bedrooms, all with exceptional closet space. The sub-basement offers a flexible bonus room and abundant storage. Rich hardwood floors and a welcoming paver walkway complete the picture. Unbeatable location-walk to town, train, farmers market, and Walden School, with dining, shopping, and entertainment just minutes away. Don't miss this standout opportunity in the heart of Deerfield!
Zillow last checked: 8 hours ago
Listing updated: October 07, 2025 at 09:58am
Listing courtesy of:
William Platt (847)687-4867,
Jameson Sotheby's International Realty
Bought with:
Marla Fox
Compass
Source: MRED as distributed by MLS GRID,MLS#: 12463161
Facts & features
Interior
Bedrooms & bathrooms
- Bedrooms: 4
- Bathrooms: 3
- Full bathrooms: 2
- 1/2 bathrooms: 1
Primary bedroom
- Features: Flooring (Hardwood), Window Treatments (Blinds), Bathroom (Full)
- Level: Second
- Area: 169 Square Feet
- Dimensions: 13X13
Bedroom 2
- Features: Flooring (Hardwood)
- Level: Second
- Area: 100 Square Feet
- Dimensions: 10X10
Bedroom 3
- Features: Flooring (Hardwood)
- Level: Second
- Area: 154 Square Feet
- Dimensions: 14X11
Bedroom 4
- Features: Flooring (Hardwood)
- Level: Second
- Area: 140 Square Feet
- Dimensions: 10X14
Dining room
- Features: Flooring (Hardwood), Window Treatments (Curtains/Drapes)
- Level: Main
- Area: 121 Square Feet
- Dimensions: 11X11
Family room
- Features: Flooring (Wood Laminate), Window Treatments (Curtains/Drapes)
- Level: Lower
- Area: 391 Square Feet
- Dimensions: 23X17
Kitchen
- Features: Kitchen (Eating Area-Table Space), Flooring (Wood Laminate), Window Treatments (Blinds)
- Level: Main
- Area: 154 Square Feet
- Dimensions: 14X11
Living room
- Features: Flooring (Hardwood), Window Treatments (Curtains/Drapes)
- Level: Main
- Area: 308 Square Feet
- Dimensions: 22X14
Heating
- Natural Gas, Forced Air
Cooling
- Central Air
Appliances
- Included: Range, Microwave, Dishwasher, Refrigerator, Washer, Dryer, Disposal, Stainless Steel Appliance(s), Humidifier
Features
- Cathedral Ceiling(s)
- Flooring: Hardwood
- Basement: Unfinished,Sub-Basement,Partial
- Attic: Unfinished
Interior area
- Total structure area: 0
- Total interior livable area: 2,050 sqft
Property
Parking
- Total spaces: 2
- Parking features: Asphalt, On Site, Garage Owned, Attached, Garage
- Attached garage spaces: 2
Accessibility
- Accessibility features: No Disability Access
Features
- Patio & porch: Deck, Patio
- Fencing: Fenced
Lot
- Size: 9,160 sqft
- Dimensions: 65X135
Details
- Parcel number: 16283080090000
- Special conditions: List Broker Must Accompany
- Other equipment: Ceiling Fan(s)
Construction
Type & style
- Home type: SingleFamily
- Property subtype: Single Family Residence
Materials
- Aluminum Siding, Brick, Stone
- Foundation: Concrete Perimeter
- Roof: Asphalt
Condition
- New construction: No
- Year built: 1958
Utilities & green energy
- Electric: Circuit Breakers
- Sewer: Public Sewer
- Water: Lake Michigan
Community & neighborhood
Community
- Community features: Park, Sidewalks
Location
- Region: Deerfield
- Subdivision: Northeast Deerfield
HOA & financial
HOA
- Services included: None
Other
Other facts
- Listing terms: Conventional
- Ownership: Fee Simple
Price history
| Date | Event | Price |
|---|---|---|
| 10/7/2025 | Sold | $600,000-4%$293/sqft |
Source: | ||
| 9/17/2025 | Pending sale | $625,000$305/sqft |
Source: | ||
| 9/8/2025 | Contingent | $625,000$305/sqft |
Source: | ||
| 9/4/2025 | Listed for sale | $625,000$305/sqft |
Source: | ||
| 8/29/2025 | Contingent | $625,000$305/sqft |
Source: | ||
Public tax history
| Year | Property taxes | Tax assessment |
|---|---|---|
| 2023 | $12,788 +7.1% | $149,962 +4.2% |
| 2022 | $11,945 +6.1% | $143,918 +8.9% |
| 2021 | $11,262 +4% | $132,100 +3.5% |
Find assessor info on the county website
Neighborhood: 60015
Nearby schools
GreatSchools rating
- 9/10Walden Elementary SchoolGrades: K-5Distance: 0.4 mi
- 9/10Alan B Shepard Middle SchoolGrades: 6-8Distance: 1 mi
- 10/10Deerfield High SchoolGrades: 9-12Distance: 1.2 mi
Schools provided by the listing agent
- Elementary: Walden Elementary School
- Middle: Alan B Shepard Middle School
- High: Deerfield
- District: 109
Source: MRED as distributed by MLS GRID. This data may not be complete. We recommend contacting the local school district to confirm school assignments for this home.

Get pre-qualified for a loan
At Zillow Home Loans, we can pre-qualify you in as little as 5 minutes with no impact to your credit score.An equal housing lender. NMLS #10287.

