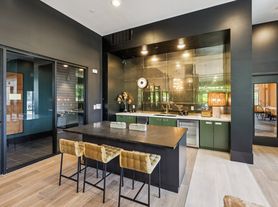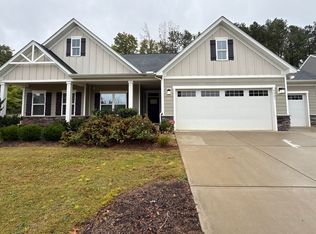Spacious 5-bed, 3-bath home in the desirable Allen Mills community (Cox Mill schools). Built in 2020 with over 3,100 sq ft, this 2-story home features an open floor plan, gourmet kitchen with island, guest suite on main level, loft upstairs, and a large owner's suite. Covered porch, patio, and corner lot with great curb appeal.
Furnishings: Home comes furnished with bedroom sets, sofas, and TVs in the master and living room. Items can be removed if preferred.
Tenant pays: All utilities + lawn mowing.
Convenient to shopping, dining, and major highways.
12 Months minimum lease term and renters take care of utilities and lawn
House for rent
Accepts Zillow applications
$3,100/mo
1115 Macallum Dr NW, Concord, NC 28027
5beds
3,108sqft
Price may not include required fees and charges.
Single family residence
Available Fri Oct 31 2025
Dogs OK
Central air
In unit laundry
Attached garage parking
Forced air
What's special
Great curb appealGourmet kitchen with islandOpen floor planCorner lotLoft upstairsCovered porch
- 1 day
- on Zillow |
- -- |
- -- |
Travel times
Facts & features
Interior
Bedrooms & bathrooms
- Bedrooms: 5
- Bathrooms: 3
- Full bathrooms: 3
Heating
- Forced Air
Cooling
- Central Air
Appliances
- Included: Dishwasher, Dryer, Freezer, Microwave, Oven, Refrigerator, Washer
- Laundry: In Unit
Features
- Flooring: Carpet, Hardwood, Tile
- Furnished: Yes
Interior area
- Total interior livable area: 3,108 sqft
Property
Parking
- Parking features: Attached
- Has attached garage: Yes
- Details: Contact manager
Features
- Exterior features: Electric Vehicle Charging Station, Heating system: Forced Air, No Utilities included in rent
Details
- Parcel number: 46802608260000
Construction
Type & style
- Home type: SingleFamily
- Property subtype: Single Family Residence
Community & HOA
Location
- Region: Concord
Financial & listing details
- Lease term: 1 Year
Price history
| Date | Event | Price |
|---|---|---|
| 10/3/2025 | Listed for rent | $3,100$1/sqft |
Source: Zillow Rentals | ||
| 9/16/2025 | Listing removed | $710,000$228/sqft |
Source: | ||
| 6/19/2025 | Listed for sale | $710,000$228/sqft |
Source: | ||

