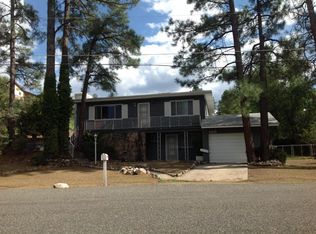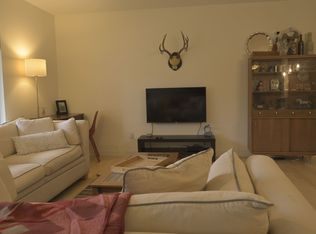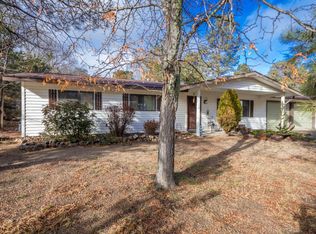Beautiful upgraded Prescott home on a corner lot. Large open split floor plan in this one of a kind home with an upgraded interior. Beautiful kitchen with granite countertops, stainless steel appliances, island and custom cabinets. Gorgeous great room to relax in after work with a wall of windows to enjoy the views, wood burning stove to cozy up to, and open dining room perfect for entertaining guests. Huge master suite with walk-in tile shower and dual vanities Large laundry room with tons of storage. Wine bar and rack with extra storage to store all your goodies. Large backyard with plenty of trees shading the yard. Great for barbecues and entertaining. Concrete half-court basketball hoop to sharpen your game. This attractive home will not last. Schedule a showing today.
This property is off market, which means it's not currently listed for sale or rent on Zillow. This may be different from what's available on other websites or public sources.


