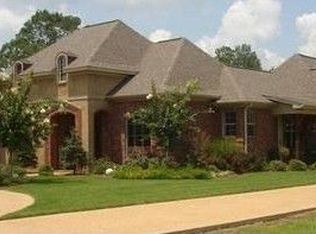Closed
Price Unknown
1115 Milltowne Dr, Wesson, MS 39191
3beds
3baths
2,676sqft
Residential
Built in 2006
1.1 Acres Lot
$361,400 Zestimate®
$--/sqft
$2,142 Estimated rent
Home value
$361,400
Estimated sales range
Not available
$2,142/mo
Zestimate® history
Loading...
Owner options
Explore your selling options
What's special
Come take a look at this beautiful well kept home on 1.1+/- Acre in Copiah Co. MS. A short walk to the golf-course, providing 3 bedrooms 2.5 baths in a golf cart community with a bonus room that could easily be a 4th bedroom/game room ect. This home has an abundance of natural light with unique arched windows and a spacious floor plan that brings forth charm and character. An eat-in kitchen with stainless appliances, a wood burning fire place in the main living and a great view from the balcony overlooking the lower level. Take note a breakfast nook and separate dining area off the foyer allows so much room to entertain. A cozy, private back deck provides a great space to unwind, completely fenced in allowing a space for the children or pets to play away from the road. A 2 car garage with electric openers will provide much convenience on those rainy days. If porch sitting is your favorite, this is the one that will win you over. A paved walkway leads you right up to the home of your dreams!! Schedule your private viewing today! Sufficient bank letter/POF required for all showings.
Zillow last checked: 8 hours ago
Listing updated: August 04, 2025 at 04:29am
Listed by:
Sabrina Wolff 601-754-3763,
Mason & Magnolia Real Estate
Bought with:
Non MLS Member
Source: MLS United,MLS#: 141443
Facts & features
Interior
Bedrooms & bathrooms
- Bedrooms: 3
- Bathrooms: 3
Heating
- Central
Cooling
- Ceiling Fan(s), Central Air
Appliances
- Laundry: Washer Hookup
Features
- Cathedral Ceiling(s), Walk-In Closet(s)
- Flooring: Ceramic Tile
- Basement: Crawl Space
- Has fireplace: Yes
- Fireplace features: Wood Burning
Interior area
- Total structure area: 2,676
- Total interior livable area: 2,676 sqft
Property
Parking
- Total spaces: 2
- Parking features: Attached, Garage Door Opener
- Attached garage spaces: 2
Features
- Levels: Two
- Stories: 2
- Patio & porch: Patio, Porch
- Pool features: None
Lot
- Size: 1.10 Acres
- Dimensions: 1.1
- Features: Landscaped
Details
- Parcel number: 6210B03026.05
- Zoning description: General Residence District
Construction
Type & style
- Home type: SingleFamily
- Architectural style: Cape Cod
- Property subtype: Residential
Materials
- Roof: Architectural Shingles
Condition
- Year built: 2006
Utilities & green energy
- Sewer: Public Sewer
- Water: Public
Community & neighborhood
Location
- Region: Wesson
Price history
| Date | Event | Price |
|---|---|---|
| 7/22/2024 | Sold | -- |
Source: MLS United #141443 | ||
| 6/28/2024 | Contingent | $375,000$140/sqft |
Source: Southwest Mississippi BOR #141443 | ||
| 5/24/2024 | Listed for sale | $375,000$140/sqft |
Source: Southwest Mississippi BOR #141443 | ||
| 3/18/2022 | Sold | -- |
Source: Agent Provided | ||
Public tax history
| Year | Property taxes | Tax assessment |
|---|---|---|
| 2024 | $2,011 -0.9% | $23,303 +4.9% |
| 2023 | $2,029 -0.9% | $22,211 |
| 2022 | $2,048 +2.4% | $22,211 |
Find assessor info on the county website
Neighborhood: 39191
Nearby schools
GreatSchools rating
- 7/10Wesson Attendance CenterGrades: K-12Distance: 0.3 mi
