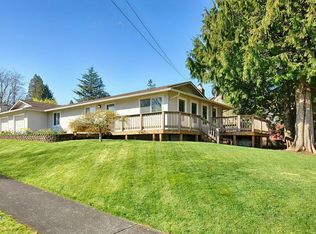Sold
$412,000
1115 NW 8th St, Gresham, OR 97030
3beds
1,059sqft
Residential, Single Family Residence
Built in 1951
7,840.8 Square Feet Lot
$401,000 Zestimate®
$389/sqft
$2,451 Estimated rent
Home value
$401,000
$373,000 - $433,000
$2,451/mo
Zestimate® history
Loading...
Owner options
Explore your selling options
What's special
Discover an exceptional opportunity in prime central Gresham, just moments from the vibrant shopping and dining options at Gresham Station. Enjoy easy access to MAX light rail and bus lines, making commuting a breeze. This charming single-level bungalow features three spacious bedrooms and two modern bathrooms, perfect for comfortable living. The oversized two-car garage offers ample storage and convenience. Notable upgrades include an updated electrical system, a newer roof, and fresh exterior paint, ensuring peace of mind for years to come. The large yard boasts beautiful raised garden beds, ideal for gardening enthusiasts. Don’t miss out on this fantastic home! Mutiple offers in Dead line for offers 12/15/24 pm.
Zillow last checked: 8 hours ago
Listing updated: January 15, 2025 at 08:06am
Listed by:
Chad Estes 503-867-6388,
Coldwell Banker Bain
Bought with:
Marc Fox, 200508221
Keller Williams Realty Portland Premiere
Source: RMLS (OR),MLS#: 24501640
Facts & features
Interior
Bedrooms & bathrooms
- Bedrooms: 3
- Bathrooms: 2
- Full bathrooms: 2
- Main level bathrooms: 2
Primary bedroom
- Level: Main
Bedroom 2
- Level: Main
Bedroom 3
- Level: Main
Dining room
- Level: Main
Kitchen
- Level: Main
Living room
- Level: Main
Heating
- Forced Air, Mini Split
Cooling
- Central Air
Appliances
- Included: Dishwasher, Free-Standing Range, Free-Standing Refrigerator, Gas Appliances, Stainless Steel Appliance(s), Electric Water Heater, Tank Water Heater
- Laundry: Laundry Room
Features
- Tile
- Flooring: Laminate, Tile, Vinyl, Wall to Wall Carpet
- Windows: Double Pane Windows, Vinyl Frames
- Basement: Crawl Space
Interior area
- Total structure area: 1,059
- Total interior livable area: 1,059 sqft
Property
Parking
- Total spaces: 2
- Parking features: Driveway, Garage Door Opener, Detached
- Garage spaces: 2
- Has uncovered spaces: Yes
Accessibility
- Accessibility features: Garage On Main, Ground Level, Main Floor Bedroom Bath, One Level, Utility Room On Main, Walkin Shower, Accessibility
Features
- Levels: One
- Stories: 1
- Patio & porch: Covered Patio
- Exterior features: Raised Beds, Yard
- Fencing: Fenced
Lot
- Size: 7,840 sqft
- Features: Level, SqFt 7000 to 9999
Details
- Parcel number: R129531
Construction
Type & style
- Home type: SingleFamily
- Architectural style: Bungalow
- Property subtype: Residential, Single Family Residence
Materials
- Cedar, Lap Siding, T111 Siding
- Foundation: Concrete Perimeter
- Roof: Composition
Condition
- Resale
- New construction: No
- Year built: 1951
Utilities & green energy
- Gas: Gas
- Sewer: Public Sewer
- Water: Public
- Utilities for property: Cable Connected
Community & neighborhood
Location
- Region: Gresham
Other
Other facts
- Listing terms: Cash,Conventional,FHA,State GI Loan,VA Loan
- Road surface type: Paved
Price history
| Date | Event | Price |
|---|---|---|
| 1/15/2025 | Sold | $412,000+3.3%$389/sqft |
Source: | ||
| 12/15/2024 | Pending sale | $399,000$377/sqft |
Source: | ||
| 12/11/2024 | Listed for sale | $399,000+42.5%$377/sqft |
Source: | ||
| 5/15/2019 | Sold | $280,000-1.8%$264/sqft |
Source: | ||
| 4/3/2019 | Pending sale | $285,000$269/sqft |
Source: Premiere Property Group, LLC #19577471 | ||
Public tax history
| Year | Property taxes | Tax assessment |
|---|---|---|
| 2025 | $3,666 +4.5% | $180,140 +3% |
| 2024 | $3,509 +9.8% | $174,900 +3% |
| 2023 | $3,197 +13.7% | $169,810 +13.9% |
Find assessor info on the county website
Neighborhood: Northwest
Nearby schools
GreatSchools rating
- 7/10East Gresham Elementary SchoolGrades: K-5Distance: 1.3 mi
- 2/10Dexter Mccarty Middle SchoolGrades: 6-8Distance: 1.5 mi
- 4/10Gresham High SchoolGrades: 9-12Distance: 0.7 mi
Schools provided by the listing agent
- Elementary: Hollydale
- Middle: Clear Creek
- High: Gresham
Source: RMLS (OR). This data may not be complete. We recommend contacting the local school district to confirm school assignments for this home.
Get a cash offer in 3 minutes
Find out how much your home could sell for in as little as 3 minutes with a no-obligation cash offer.
Estimated market value
$401,000
Get a cash offer in 3 minutes
Find out how much your home could sell for in as little as 3 minutes with a no-obligation cash offer.
Estimated market value
$401,000
