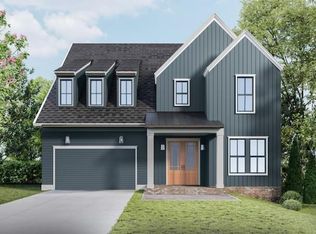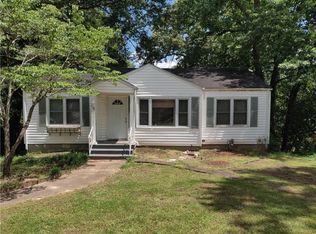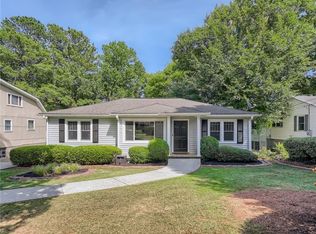Closed
$1,475,000
1115 Ralph Rd NE, Atlanta, GA 30324
5beds
3,337sqft
Single Family Residence, Residential
Built in 2025
0.3 Acres Lot
$1,469,500 Zestimate®
$442/sqft
$5,478 Estimated rent
Home value
$1,469,500
$1.37M - $1.59M
$5,478/mo
Zestimate® history
Loading...
Owner options
Explore your selling options
What's special
This brand-new home by Atlanta Remodeling & Construction is ready for its first chapter, offering the idyllic blend of style, comfort, and space to gather. From the moment you step inside, thoughtful design choices shine through, with curated finishes and designer details that make every room feel connected and intentional. The open-concept main level was built with hosting in mind. The statement kitchen island anchors the space, flowing seamlessly into the living room and dining area so everyone stays part of the conversation. When the night calls for fresh air, step right outside to the covered back deck - an effortless extension of your entertaining space, whether it is a casual barbecue or a candlelit dinner under the stars. The fully fenced backyard adds even more room to relax, play, or host outdoors. Practicality is woven right in, with a walk-in pantry, a mudroom off the two-car garage, and a main-level bedroom with a full bath that easily flexes as a guest suite, office, or playroom. Upstairs, the primary suite offers a true sense of abundance. Imagine restful evenings or slow Saturday mornings in your private retreat, complete with an expansive walk-in closet and a resort-style bath that delivers the ultimate unwind. A soaking tub, dual vanities, and a glass-enclosed tile shower create a spa-like experience right at home. The dedicated laundry room upstairs makes everyday chores a breeze, while three additional bedrooms, one with a private en-suite and two connected by a jack-and-jill bath, provide comfort and flexibility for family and guests. The expansive stubbed basement adds another 1,400 square feet of opportunity to grow providing space for a fifth bedroom, a home gym, or the ultimate family room ready for a wet bar and whatever your lifestyle calls for next. Love where you live in Woodland Hills, with easy access to Emory University and surrounded by some of Atlanta’s favorite green spaces, including Zonolite Park and the South Fork Peachtree Creek Trail.
Zillow last checked: 8 hours ago
Listing updated: October 13, 2025 at 01:41pm
Listing Provided by:
Anna K Intown,
Keller Williams Realty Intown ATL 404-541-3500,
Ryan Todd,
Keller Williams Realty Intown ATL
Bought with:
LISA MARIE SMITH, 232278
Keller Williams Realty Intown ATL
Source: FMLS GA,MLS#: 7635146
Facts & features
Interior
Bedrooms & bathrooms
- Bedrooms: 5
- Bathrooms: 5
- Full bathrooms: 4
- 1/2 bathrooms: 1
- Main level bathrooms: 1
- Main level bedrooms: 1
Primary bedroom
- Features: Oversized Master, Split Bedroom Plan
- Level: Oversized Master, Split Bedroom Plan
Bedroom
- Features: Oversized Master, Split Bedroom Plan
Primary bathroom
- Features: Double Vanity, Separate Tub/Shower, Soaking Tub
Dining room
- Features: Seats 12+, Separate Dining Room
Kitchen
- Features: Cabinets Stain, Eat-in Kitchen, Kitchen Island, Pantry Walk-In, Stone Counters, View to Family Room, Other
Heating
- Electric
Cooling
- Electric
Appliances
- Included: Dishwasher, Disposal, Gas Oven, Gas Range, Gas Water Heater, Microwave, Range Hood, Refrigerator
- Laundry: Laundry Room, Upper Level
Features
- Double Vanity, Entrance Foyer, High Ceilings 10 ft Main, High Speed Internet, Recessed Lighting, Walk-In Closet(s), Other
- Flooring: Ceramic Tile, Hardwood
- Windows: Insulated Windows
- Basement: Bath/Stubbed,Daylight,Exterior Entry,Interior Entry,Unfinished,Walk-Out Access
- Number of fireplaces: 1
- Fireplace features: Family Room, Gas Starter
- Common walls with other units/homes: No Common Walls
Interior area
- Total structure area: 3,337
- Total interior livable area: 3,337 sqft
- Finished area above ground: 3,337
Property
Parking
- Total spaces: 2
- Parking features: Attached, Driveway, Garage, Garage Door Opener, Garage Faces Front, Kitchen Level
- Attached garage spaces: 2
- Has uncovered spaces: Yes
Accessibility
- Accessibility features: None
Features
- Levels: Three Or More
- Patio & porch: Covered, Deck, Front Porch, Rear Porch
- Exterior features: Lighting, Private Yard, Rain Gutters, Other
- Pool features: None
- Spa features: None
- Fencing: Back Yard,Privacy,Wood
- Has view: Yes
- View description: City, Neighborhood
- Waterfront features: None
- Body of water: None
Lot
- Size: 0.30 Acres
- Dimensions: 65x164x92x164
- Features: Back Yard, Front Yard, Private
Details
- Additional structures: None
- Parcel number: 18 107 07 007
- Other equipment: None
- Horse amenities: None
Construction
Type & style
- Home type: SingleFamily
- Architectural style: Contemporary
- Property subtype: Single Family Residence, Residential
Materials
- Brick 4 Sides, Other
- Foundation: Concrete Perimeter
- Roof: Composition
Condition
- New Construction
- New construction: Yes
- Year built: 2025
Details
- Builder name: Atlanta Remodeling & Construction
Utilities & green energy
- Electric: None
- Sewer: Public Sewer
- Water: Public
- Utilities for property: Cable Available, Electricity Available, Natural Gas Available, Phone Available, Sewer Available, Water Available
Green energy
- Energy efficient items: HVAC, Thermostat
- Energy generation: None
Community & neighborhood
Security
- Security features: Secured Garage/Parking, Smoke Detector(s)
Community
- Community features: Near Public Transport, Near Schools, Near Shopping, Near Trails/Greenway, Park, Playground, Restaurant, Other
Location
- Region: Atlanta
- Subdivision: Woodland Hills
Other
Other facts
- Listing terms: 1031 Exchange,Cash,Conventional
- Road surface type: Asphalt
Price history
| Date | Event | Price |
|---|---|---|
| 10/10/2025 | Sold | $1,475,000-1.3%$442/sqft |
Source: | ||
| 9/22/2025 | Pending sale | $1,495,000$448/sqft |
Source: | ||
| 8/21/2025 | Listed for sale | $1,495,000$448/sqft |
Source: | ||
| 7/17/2025 | Listing removed | $1,495,000$448/sqft |
Source: | ||
| 5/29/2025 | Listed for sale | $1,495,000-0.3%$448/sqft |
Source: | ||
Public tax history
| Year | Property taxes | Tax assessment |
|---|---|---|
| 2024 | $1,283 +21.1% | $167,880 +15.8% |
| 2023 | $1,060 -12.8% | $145,000 +33.3% |
| 2022 | $1,215 | $108,800 -7.1% |
Find assessor info on the county website
Neighborhood: North Druid Hills
Nearby schools
GreatSchools rating
- 5/10Briar Vista Elementary SchoolGrades: PK-5Distance: 0.3 mi
- 5/10Druid Hills Middle SchoolGrades: 6-8Distance: 4.1 mi
- 6/10Druid Hills High SchoolGrades: 9-12Distance: 2 mi
Schools provided by the listing agent
- Elementary: Briar Vista
- Middle: Druid Hills
- High: Druid Hills
Source: FMLS GA. This data may not be complete. We recommend contacting the local school district to confirm school assignments for this home.
Get a cash offer in 3 minutes
Find out how much your home could sell for in as little as 3 minutes with a no-obligation cash offer.
Estimated market value
$1,469,500
Get a cash offer in 3 minutes
Find out how much your home could sell for in as little as 3 minutes with a no-obligation cash offer.
Estimated market value
$1,469,500


