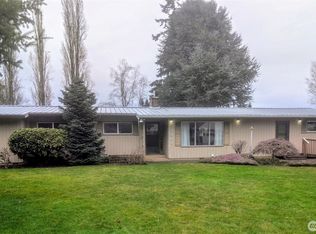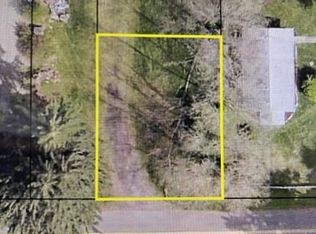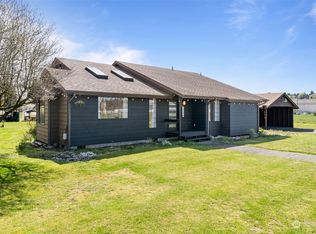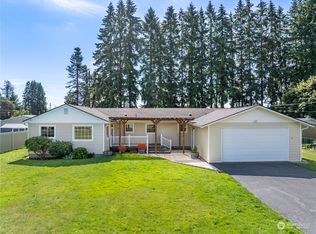Sold
Listed by:
Mailani Cappaert,
Windermere Prof Partners,
Paul Cappaert,
Windermere Prof Partners
Bought with: CENTURY 21 Lund, Realtors
$750,000
1115 Rancho Rd, Centralia, WA 98531
4beds
3,150sqft
Single Family Residence
Built in 1980
0.69 Acres Lot
$747,900 Zestimate®
$238/sqft
$3,426 Estimated rent
Home value
$747,900
$651,000 - $860,000
$3,426/mo
Zestimate® history
Loading...
Owner options
Explore your selling options
What's special
EXCEPTIONAL mid-century home offers ultimate living experience in a vibrant community. Open-concept kitchen w/modern finishes-gas cooktop & stylish Belmont cabinets. Updated bathrooms feature elegant Talavera tile & large tub. Main level boasts seamless, light-filled layout ideal for everyday living & entertaining. Gather in the expansive dining & generous living spaces. With 4 spacious bdrms, versatile bonus room w/ wet bar & large windows throughout, every corner of this home is bright, inviting, & full of possibility. Enjoy year-round lounging under the grand covered patio, dip in the heated in-ground pool, or unwind in the hot tub. Mature trees & vast flat lawn provide an idyllic backdrop for summer barbecues. Don’t miss the large shop!
Zillow last checked: 8 hours ago
Listing updated: September 07, 2025 at 04:03am
Listed by:
Mailani Cappaert,
Windermere Prof Partners,
Paul Cappaert,
Windermere Prof Partners
Bought with:
Grace Grant, 73329
CENTURY 21 Lund, Realtors
Source: NWMLS,MLS#: 2371417
Facts & features
Interior
Bedrooms & bathrooms
- Bedrooms: 4
- Bathrooms: 4
- Full bathrooms: 1
- 3/4 bathrooms: 2
- 1/2 bathrooms: 1
- Main level bathrooms: 2
- Main level bedrooms: 2
Primary bedroom
- Level: Main
Bedroom
- Level: Main
Bathroom full
- Level: Main
Bathroom three quarter
- Level: Main
Other
- Level: Lower
Bonus room
- Level: Lower
Entry hall
- Level: Main
Family room
- Level: Main
Living room
- Level: Main
Heating
- Fireplace, Ductless, Electric, Natural Gas
Cooling
- Ductless
Appliances
- Included: Dishwasher(s), Dryer(s), Microwave(s), Refrigerator(s), Stove(s)/Range(s), Washer(s)
Features
- Ceiling Fan(s)
- Flooring: Ceramic Tile, Laminate, Vinyl, Carpet
- Windows: Double Pane/Storm Window, Triple Pane Windows
- Number of fireplaces: 2
- Fireplace features: Electric, Gas, Main Level: 2, Fireplace
Interior area
- Total structure area: 3,150
- Total interior livable area: 3,150 sqft
Property
Parking
- Total spaces: 6
- Parking features: Attached Carport, Driveway, Detached Garage, RV Parking
- Garage spaces: 6
- Has carport: Yes
Features
- Levels: One and One Half
- Stories: 1
- Entry location: Main
- Patio & porch: Ceiling Fan(s), Double Pane/Storm Window, Fireplace, Hot Tub/Spa, Sprinkler System, Triple Pane Windows, Walk-In Closet(s), Wet Bar
- Pool features: In Ground, In-Ground
- Has spa: Yes
- Spa features: Indoor
Lot
- Size: 0.69 Acres
- Features: Corner Lot, Dead End Street, Paved, Cabana/Gazebo, Cable TV, Deck, Fenced-Partially, High Speed Internet, RV Parking, Shop, Sprinkler System
- Topography: Level
- Residential vegetation: Fruit Trees, Garden Space
Details
- Parcel number: 010747008003
- Special conditions: Standard
Construction
Type & style
- Home type: SingleFamily
- Property subtype: Single Family Residence
Materials
- Brick, Wood Products
- Foundation: Poured Concrete
- Roof: Composition
Condition
- Year built: 1980
Utilities & green energy
- Electric: Company: City of Centralia
- Sewer: Septic Tank, Company: Septic
- Water: Individual Well, Company: Well
Community & neighborhood
Location
- Region: Centralia
- Subdivision: Centralia
Other
Other facts
- Listing terms: Cash Out,Conventional,FHA,VA Loan
- Cumulative days on market: 56 days
Price history
| Date | Event | Price |
|---|---|---|
| 8/7/2025 | Sold | $750,000+1.5%$238/sqft |
Source: | ||
| 7/3/2025 | Pending sale | $739,000$235/sqft |
Source: | ||
| 5/29/2025 | Price change | $739,000-1.5%$235/sqft |
Source: | ||
| 5/8/2025 | Listed for sale | $750,000+25%$238/sqft |
Source: | ||
| 9/23/2021 | Sold | $600,000-4.6%$190/sqft |
Source: | ||
Public tax history
| Year | Property taxes | Tax assessment |
|---|---|---|
| 2024 | $6,696 +28.1% | $713,400 |
| 2023 | $5,227 +8.8% | $713,400 +60.9% |
| 2021 | $4,802 +25.1% | $443,400 +17.1% |
Find assessor info on the county website
Neighborhood: 98531
Nearby schools
GreatSchools rating
- 4/10Fords Prairie Elementary SchoolGrades: K-6Distance: 0.9 mi
- 4/10Centralia Middle SchoolGrades: 7-8Distance: 1 mi
- 5/10Centralia High SchoolGrades: 9-12Distance: 0.3 mi
Schools provided by the listing agent
- Elementary: Fords Prairie Elem
- Middle: Centralia Mid
- High: Centralia High
Source: NWMLS. This data may not be complete. We recommend contacting the local school district to confirm school assignments for this home.
Get pre-qualified for a loan
At Zillow Home Loans, we can pre-qualify you in as little as 5 minutes with no impact to your credit score.An equal housing lender. NMLS #10287.



