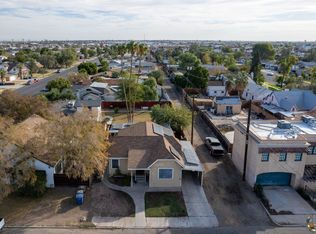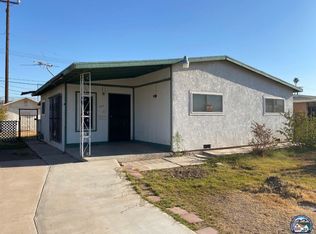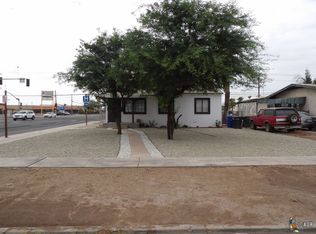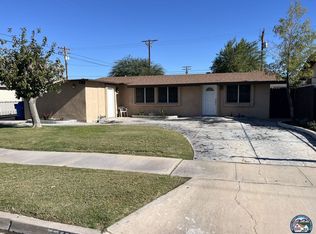Don't miss out on this Charming and Spacious Home located in a well established neighborhood near parks, local elementary, middle schools and high schools. This updated single-story home with 2 bedrooms, 2 bathrooms also has an additional permitted room that can be used as a master bedroom with a walk in closet. The additional room has french doors leading into the backyard and is large enough to be converted into a family room or home office...the possibilities for this room are endless! A small front yard compliments the entry into the home, with an attached carport that provides convenient covered parking, with plenty of street access parking, too. As added perks, the home has solar panels that are owned and not leased and the washer and dryer are conveniently located inside the home. When the weather permits, the backyard has a covered back patio that is perfect for entertaining your family and friends on those special occasions. Whether you are a first~time homebuyer, or an investor looking for a great rental property, this property is the one! Don't let this amazing home get away! Home is being sold AS-IS.
For sale
Price cut: $69K (10/9)
$320,000
1115 S 6th St, El Centro, CA 92243
3beds
1,263sqft
Est.:
Single Family Residence
Built in 1932
3,100 Square Feet Lot
$-- Zestimate®
$253/sqft
$-- HOA
What's special
Updated single-story homeAttached carportCovered back patioAdditional permitted room
- 128 days |
- 495 |
- 12 |
Zillow last checked: 9 hours ago
Listed by:
Carmila Coronado,
Rubio Realty & Assoc.
Source: ICAOR,MLS#: 25573847IC
Tour with a local agent
Facts & features
Interior
Bedrooms & bathrooms
- Bedrooms: 3
- Bathrooms: 2
- Full bathrooms: 2
Rooms
- Room types: Living Room, Dining Room, Kitchen, Patio Open
Bathroom
- Features: Linen Closet, Tub Only, Shower Stall
Kitchen
- Features: Counter Top
Heating
- Central
Cooling
- Ceiling Fan(s), Central Air
Appliances
- Included: Oven/Range-Electric, Gas Water Heater
- Laundry: Laundry Closet, Inside
Features
- Ceiling Fan(s)
- Flooring: Mixed
- Number of fireplaces: 1
- Fireplace features: Decorative, Free Standing
Interior area
- Total structure area: 1,263
- Total interior livable area: 1,263 sqft
Video & virtual tour
Property
Parking
- Total spaces: 2
- Parking features: Attached Carport, Covered, Driveway
- Carport spaces: 1
- Uncovered spaces: 1
Features
- Stories: 1
- Patio & porch: Slab
- Pool features: None
- Spa features: None
- Fencing: Wood
Lot
- Size: 3,100 Square Feet
- Dimensions: 48 x 70
- Features: Front Yard, Sidewalks, Single Lot, Street Lighting, City Lot, Park Nearby
Details
- Parcel number: 053462001000
- Special conditions: Standard
Construction
Type & style
- Home type: SingleFamily
- Architectural style: Traditional
- Property subtype: Single Family Residence
Materials
- Clapboard
- Foundation: Raised
- Roof: Composition,Shingle
Condition
- Year built: 1932
Utilities & green energy
- Gas: Natural
- Sewer: City
- Water: City
Community & HOA
Community
- Subdivision: Not In Development
HOA
- Amenities included: None
Location
- Region: El Centro
Financial & listing details
- Price per square foot: $253/sqft
- Tax assessed value: $296,514
- Annual tax amount: $3,445
- Date on market: 8/4/2025
- Listing agreement: Exclusive Right To Sell
- Listing terms: Standard Sale
Estimated market value
Not available
Estimated sales range
Not available
Not available
Price history
Price history
| Date | Event | Price |
|---|---|---|
| 10/9/2025 | Price change | $320,000-17.7%$253/sqft |
Source: | ||
| 9/2/2025 | Price change | $389,000-4%$308/sqft |
Source: | ||
| 8/4/2025 | Listed for sale | $405,000+42.1%$321/sqft |
Source: | ||
| 1/6/2023 | Sold | $285,000+23.9%$226/sqft |
Source: Public Record Report a problem | ||
| 5/3/2021 | Listing removed | -- |
Source: | ||
Public tax history
Public tax history
| Year | Property taxes | Tax assessment |
|---|---|---|
| 2025 | $3,445 +5% | $296,514 +2% |
| 2024 | $3,281 +16.4% | $290,700 +21.5% |
| 2023 | $2,818 | $239,292 +2% |
Find assessor info on the county website
BuyAbility℠ payment
Est. payment
$1,972/mo
Principal & interest
$1537
Property taxes
$323
Home insurance
$112
Climate risks
Neighborhood: 92243
Nearby schools
GreatSchools rating
- 6/10Harding Elementary SchoolGrades: K-6Distance: 0.2 mi
- 7/10Wilson Jr. High SchoolGrades: 7-8Distance: 0.7 mi
- 6/10Central Union High SchoolGrades: 9-12Distance: 0.8 mi
Schools provided by the listing agent
- Elementary: Harding
- Middle: Wilson Jr High
- High: Central Union High
Source: ICAOR. This data may not be complete. We recommend contacting the local school district to confirm school assignments for this home.
- Loading
- Loading




