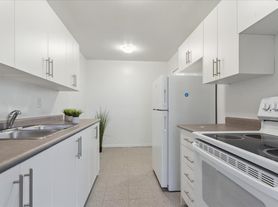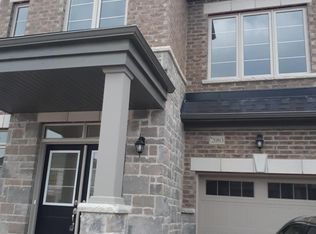Client RemarksBeautiful 3+1 Bedroom Semi-Detached House In A Much Desired North Oshawa Community. Open Concept Design With Island Counter Eat-In Kitchen And Spacious Family Room With W/O Door To Large Fenced Backyard. Hardwood Floor On The Ground Floor And 2nd Floor Lobby And Broadloom In All Bedrooms. Finished Basement With Separate Entrance.Photos were taken before the furniture was removed
House for rent
C$3,000/mo
1115 Schooling Dr, Oshawa, ON L1K 0S3
4beds
Price may not include required fees and charges.
Singlefamily
Available now
-- Pets
Central air
In unit laundry
3 Parking spaces parking
Natural gas, forced air, fireplace
What's special
Open concept designIsland counter eat-in kitchenSpacious family roomLarge fenced backyardHardwood floor
- 10 days
- on Zillow |
- -- |
- -- |
Travel times
Renting now? Get $1,000 closer to owning
Unlock a $400 renter bonus, plus up to a $600 savings match when you open a Foyer+ account.
Offers by Foyer; terms for both apply. Details on landing page.
Facts & features
Interior
Bedrooms & bathrooms
- Bedrooms: 4
- Bathrooms: 4
- Full bathrooms: 4
Heating
- Natural Gas, Forced Air, Fireplace
Cooling
- Central Air
Appliances
- Included: Dryer, Washer
- Laundry: In Unit, In-Suite Laundry
Features
- Contact manager
- Has basement: Yes
- Has fireplace: Yes
Property
Parking
- Total spaces: 3
- Details: Contact manager
Features
- Stories: 2
- Exterior features: Contact manager
Construction
Type & style
- Home type: SingleFamily
- Property subtype: SingleFamily
Materials
- Roof: Shake Shingle
Community & HOA
Location
- Region: Oshawa
Financial & listing details
- Lease term: Contact For Details
Price history
Price history is unavailable.

