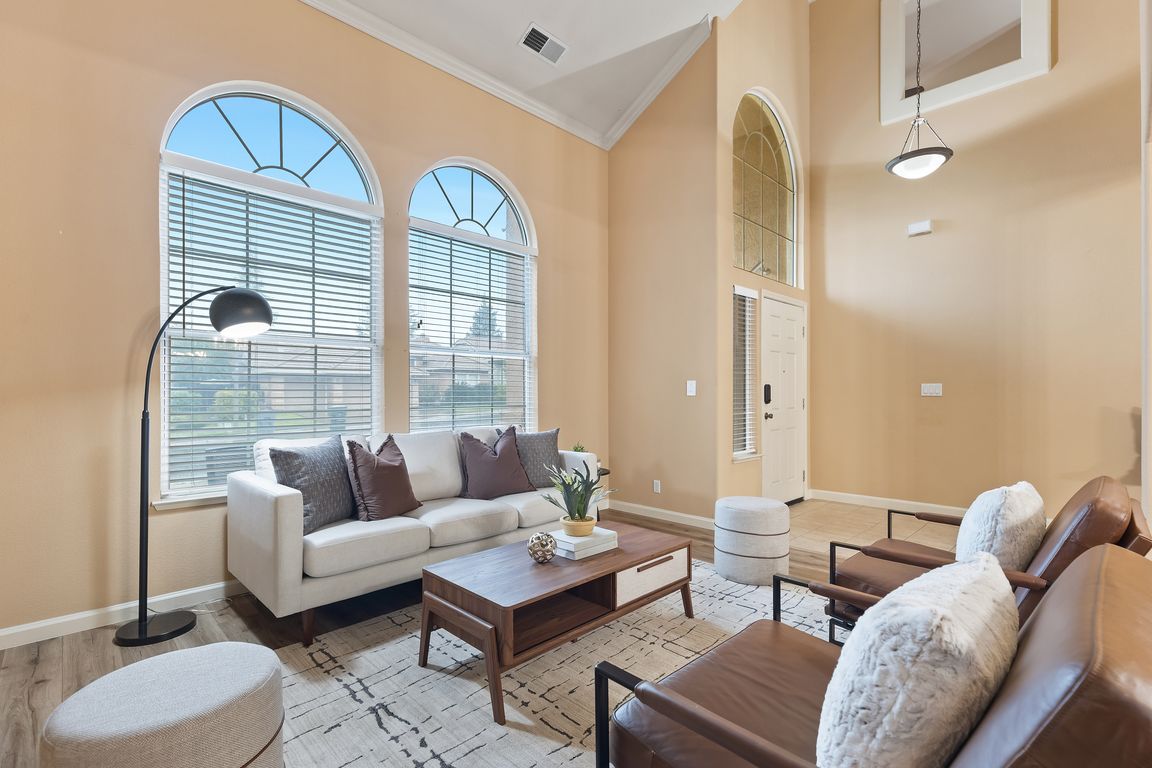Open: Sun 12pm-2pm

Active
$865,000
5beds
2,885sqft
1115 Sedona St, Rocklin, CA 95765
5beds
2,885sqft
Single family residence
Built in 1998
7,392 sqft
3 Attached garage spaces
$300 price/sqft
What's special
Rv or boat parkingBackyard retreatNewer hvacTwo storage sheds
Situated in one of Rocklin's most sought-after neighborhoods with top-rated schools and nearby parks, this inviting home is ready to welcome you just in time for the holidays! Enjoy relaxing and entertaining in your own backyard retreat featuring a sparkling pool with waterfall spa that can be heated by solar or ...
- 2 days |
- 935 |
- 21 |
Likely to sell faster than
Source: MetroList Services of CA,MLS#: 225143703Originating MLS: MetroList Services, Inc.
Travel times
Living Room
Kitchen
Primary Bedroom
Zillow last checked: 8 hours ago
Listing updated: November 14, 2025 at 03:24pm
Listed by:
Angela Collins DRE #01491456 916-773-9037,
Better Homes and Gardens RE
Source: MetroList Services of CA,MLS#: 225143703Originating MLS: MetroList Services, Inc.
Facts & features
Interior
Bedrooms & bathrooms
- Bedrooms: 5
- Bathrooms: 3
- Full bathrooms: 3
Rooms
- Room types: Master Bathroom, Bathroom, Master Bedroom, Bonus Room, Dining Room, Family Room, Kitchen, Laundry, Living Room
Primary bedroom
- Features: Walk-In Closet, Walk-In Closet(s), Sitting Area
Primary bathroom
- Features: Shower Stall(s), Double Vanity, Soaking Tub, Tile, Tub, Window
Dining room
- Features: Breakfast Nook, Dining/Living Combo, Formal Area
Kitchen
- Features: Breakfast Area, Kitchen Island, Kitchen/Family Combo, Tile Counters
Heating
- Central, Fireplace(s), Natural Gas
Cooling
- Ceiling Fan(s), Central Air, Whole House Fan, Zoned
Appliances
- Included: Built-In Electric Oven, Free-Standing Refrigerator, Gas Cooktop, Gas Plumbed, Gas Water Heater, Range Hood, Ice Maker, Dishwasher, Disposal, Microwave, Dryer, Washer
- Laundry: Laundry Room, Cabinets, Electric Dryer Hookup, Upper Level, Inside Room
Features
- Flooring: Carpet, Laminate, Tile, Wood
- Number of fireplaces: 1
- Fireplace features: Living Room, Raised Hearth, Family Room, Wood Burning
Interior area
- Total interior livable area: 2,885 sqft
Property
Parking
- Total spaces: 3
- Parking features: Attached, Boat, Electric Vehicle Charging Station(s), Garage Door Opener, Garage Faces Front, Interior Access, Driveway
- Attached garage spaces: 3
- Has uncovered spaces: Yes
Features
- Stories: 2
- Exterior features: Outdoor Kitchen, Outdoor Grill, Wet Bar, Fire Pit
- Has private pool: Yes
- Pool features: In Ground, On Lot, Pool Sweep, Pool/Spa Combo, Fenced, Gas Heat, Gunite, Solar Heat
- Fencing: Back Yard,Wood
Lot
- Size: 7,392.13 Square Feet
- Features: Auto Sprinkler F&R, Curb(s)/Gutter(s), Shape Regular, Landscape Back, Landscape Front
Details
- Additional structures: RV/Boat Storage, Shed(s), Storage
- Parcel number: 373110022000
- Zoning description: SFR
- Special conditions: Standard
Construction
Type & style
- Home type: SingleFamily
- Architectural style: Traditional
- Property subtype: Single Family Residence
Materials
- Ceiling Insulation, Stucco, Wall Insulation
- Foundation: Concrete, Slab
- Roof: Tile
Condition
- Year built: 1998
Utilities & green energy
- Sewer: Public Sewer
- Water: Meter on Site
- Utilities for property: Cable Available, Sewer In & Connected, Electric, Solar, Internet Available, Natural Gas Connected
Green energy
- Energy generation: Solar
Community & HOA
Location
- Region: Rocklin
Financial & listing details
- Price per square foot: $300/sqft
- Tax assessed value: $881,429
- Annual tax amount: $9,715
- Price range: $865K - $865K
- Date on market: 11/14/2025
- Road surface type: Asphalt, Paved