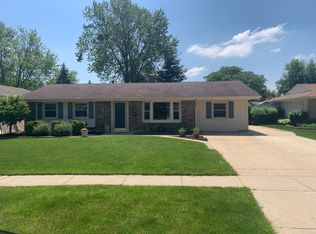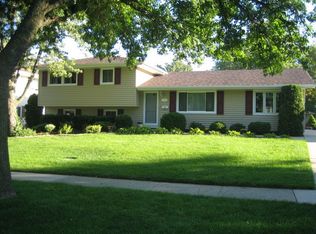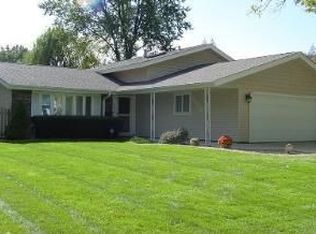Closed
$577,000
1115 Sharon Ln, Schaumburg, IL 60193
4beds
2,400sqft
Single Family Residence
Built in 1969
0.26 Acres Lot
$581,400 Zestimate®
$240/sqft
$3,920 Estimated rent
Home value
$581,400
$523,000 - $645,000
$3,920/mo
Zestimate® history
Loading...
Owner options
Explore your selling options
What's special
Modern Luxury in Weathersfield! Welcome to stylishly updated & truly Move-In Ready home in the highly sought-after Weathersfield subdivision of Schaumburg. Designed for both modern living and functionality, this home offers the comfort, style, and convenience! Step inside into the open layout foyer with customized walk-in closet, leading into the elegant recessed lighting in the living room. Kitchen with a separate dining space has stainless steel appliances including new gas stove. 4 spacious bedrooms includes master suite which is a true sanctuary, featuring dual sinks, private shower, and a walk-in closet. All bedrooms have closets with built-in organizers by Design Organizers. Thoughtful upgrades throughout the home include light switches with USB ports, stylish ceiling lights, and repainted doors which creates hotel-like ambiance. The home also boasts additional updates, including a newer washer and dryer, a brand-new Amarr Garage door, motor, and railings. Beyond the interior, this home offers an incredible sunroom and an outdoor pool! Step outside into a fully fenced backyard for privacy with a heated, oversized (40x20) in-ground pool, which is accessible from both the dining room and living room. The pools has stamped concrete patio, new sun deck and Steps & Foam surround from 2020. The home has ADT security system and motion-sensor light by the pool for your peace of mind. With modern updates, functional enhancements, AND a prime location in Schaumburg - this home truly has it all! Contact listing agent for more details.
Zillow last checked: 8 hours ago
Listing updated: June 18, 2025 at 11:30am
Listing courtesy of:
Lisa Ogawa 847-220-0201,
Berkshire Hathaway HomeServices Starck Real Estate
Bought with:
Bryan Nelson
Baird & Warner
Source: MRED as distributed by MLS GRID,MLS#: 12301639
Facts & features
Interior
Bedrooms & bathrooms
- Bedrooms: 4
- Bathrooms: 3
- Full bathrooms: 2
- 1/2 bathrooms: 1
Primary bedroom
- Features: Flooring (Carpet), Window Treatments (All), Bathroom (Full)
- Level: Second
- Area: 224 Square Feet
- Dimensions: 16X14
Bedroom 2
- Features: Flooring (Carpet), Window Treatments (All)
- Level: Second
- Area: 187 Square Feet
- Dimensions: 17X11
Bedroom 3
- Features: Flooring (Carpet), Window Treatments (All)
- Level: Second
- Area: 154 Square Feet
- Dimensions: 14X11
Bedroom 4
- Features: Flooring (Carpet), Window Treatments (All)
- Level: Second
- Area: 121 Square Feet
- Dimensions: 11X11
Dining room
- Features: Flooring (Carpet), Window Treatments (All)
- Level: Main
- Area: 110 Square Feet
- Dimensions: 11X10
Family room
- Features: Flooring (Vinyl), Window Treatments (All)
- Level: Main
- Area: 360 Square Feet
- Dimensions: 20X18
Foyer
- Features: Flooring (Vinyl)
- Level: Main
- Area: 88 Square Feet
- Dimensions: 11X8
Kitchen
- Features: Kitchen (Eating Area-Table Space, Updated Kitchen), Flooring (Vinyl), Window Treatments (All)
- Level: Main
- Area: 110 Square Feet
- Dimensions: 11X10
Laundry
- Features: Flooring (Vinyl), Window Treatments (All)
- Level: Main
- Area: 84 Square Feet
- Dimensions: 12X7
Living room
- Features: Flooring (Carpet), Window Treatments (All)
- Level: Main
- Area: 273 Square Feet
- Dimensions: 21X13
Sun room
- Features: Flooring (Carpet), Window Treatments (All)
- Level: Main
- Area: 156 Square Feet
- Dimensions: 13X12
Walk in closet
- Features: Flooring (Vinyl)
- Level: Main
- Area: 70 Square Feet
- Dimensions: 10X7
Heating
- Natural Gas, Forced Air
Cooling
- Central Air
Appliances
- Included: Range, Microwave, Dishwasher, Refrigerator, Washer, Dryer, Disposal, Stainless Steel Appliance(s), Humidifier
- Laundry: Main Level, In Unit, Sink
Features
- Cathedral Ceiling(s), Walk-In Closet(s)
- Windows: Screens, Skylight(s)
- Basement: None
- Attic: Unfinished
- Number of fireplaces: 1
- Fireplace features: Ventless, Living Room
Interior area
- Total structure area: 0
- Total interior livable area: 2,400 sqft
Property
Parking
- Total spaces: 2
- Parking features: Concrete, Garage Door Opener, On Site, Garage Owned, Attached, Garage
- Attached garage spaces: 2
- Has uncovered spaces: Yes
Accessibility
- Accessibility features: No Disability Access
Features
- Stories: 2
- Patio & porch: Deck, Patio
- Pool features: In Ground
- Fencing: Fenced
Lot
- Size: 0.26 Acres
- Dimensions: 162X74X162X72
- Features: Mature Trees
Details
- Additional structures: Shed(s)
- Parcel number: 07213010310000
- Special conditions: None
- Other equipment: Ceiling Fan(s)
Construction
Type & style
- Home type: SingleFamily
- Property subtype: Single Family Residence
Materials
- Vinyl Siding, Brick
- Foundation: Concrete Perimeter
- Roof: Asphalt
Condition
- New construction: No
- Year built: 1969
Utilities & green energy
- Sewer: Public Sewer
- Water: Lake Michigan
Community & neighborhood
Security
- Security features: Carbon Monoxide Detector(s)
Community
- Community features: Park, Curbs, Sidewalks, Street Lights, Street Paved
Location
- Region: Schaumburg
- Subdivision: Weathersfield
HOA & financial
HOA
- Services included: None
Other
Other facts
- Listing terms: Conventional
- Ownership: Fee Simple
Price history
| Date | Event | Price |
|---|---|---|
| 6/18/2025 | Sold | $577,000+5.9%$240/sqft |
Source: | ||
| 5/29/2025 | Pending sale | $545,000+3.6%$227/sqft |
Source: | ||
| 9/7/2023 | Sold | $526,013+5.2%$219/sqft |
Source: | ||
| 7/17/2023 | Contingent | $499,900$208/sqft |
Source: | ||
| 7/14/2023 | Listed for sale | $499,900$208/sqft |
Source: | ||
Public tax history
| Year | Property taxes | Tax assessment |
|---|---|---|
| 2023 | $7,852 +3.8% | $33,999 |
| 2022 | $7,563 +19% | $33,999 +26.1% |
| 2021 | $6,354 -0.2% | $26,960 |
Find assessor info on the county website
Neighborhood: 60193
Nearby schools
GreatSchools rating
- 8/10Thomas Dooley Elementary SchoolGrades: K-6Distance: 0.5 mi
- 10/10Jane Addams Junior High SchoolGrades: 4-8Distance: 0.9 mi
- 10/10Schaumburg High SchoolGrades: 9-12Distance: 0.4 mi
Schools provided by the listing agent
- Elementary: Thomas Dooley Elementary School
- Middle: Jane Addams Junior High School
- High: Schaumburg High School
- District: 54
Source: MRED as distributed by MLS GRID. This data may not be complete. We recommend contacting the local school district to confirm school assignments for this home.

Get pre-qualified for a loan
At Zillow Home Loans, we can pre-qualify you in as little as 5 minutes with no impact to your credit score.An equal housing lender. NMLS #10287.
Sell for more on Zillow
Get a free Zillow Showcase℠ listing and you could sell for .
$581,400
2% more+ $11,628
With Zillow Showcase(estimated)
$593,028

