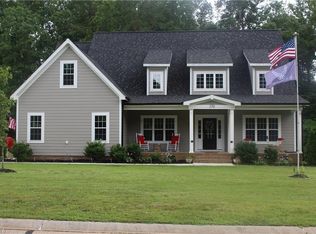Closed
$468,000
1115 Sides Rd, Salisbury, NC 28146
3beds
2,024sqft
Single Family Residence
Built in 1960
1.63 Acres Lot
$468,100 Zestimate®
$231/sqft
$2,129 Estimated rent
Home value
$468,100
$384,000 - $571,000
$2,129/mo
Zestimate® history
Loading...
Owner options
Explore your selling options
What's special
Tucked away in a private, peaceful setting on over an acre and a half, this beautifully remodeled 3 bedroom, 3.5 bath home is a true gem. Located in the East Rowan school district with no city taxes, this property offers space, style, and a long list of impressive upgrades completed since 2023. Step inside from the amazing front porch and enjoy the thoughtfully renovated interior, featuring modern kitchen with all new cabinets, gleaming quartz countertops, new fixtures, stainless steel appliances, fresh paint and new windows throughout. The spacious floor plan includes a finished room over the garage with its own bathroom and private deck-perfect as a guest suite, home office, or 4th bedroom. Major system upgrades include a brand new architectural shingle roof, new HVAC, mini-split for the F.R.O.G., new well, septic pumped & inspected, new gutters, updated electrical, and fresh insulation. Car enthusiasts will love the oversized 834 sq ft garage with 8x10 doors. This one is stunning!
Zillow last checked: 8 hours ago
Listing updated: July 22, 2025 at 09:56am
Listing Provided by:
Melissa Quick melissabquick3@gmail.com,
Key Real Estate
Bought with:
Leah Long
Better Homes and Garden Real Estate Paracle
Source: Canopy MLS as distributed by MLS GRID,MLS#: 4271296
Facts & features
Interior
Bedrooms & bathrooms
- Bedrooms: 3
- Bathrooms: 4
- Full bathrooms: 3
- 1/2 bathrooms: 1
- Main level bedrooms: 3
Primary bedroom
- Features: En Suite Bathroom
- Level: Main
Heating
- Ductless, Heat Pump
Cooling
- Ceiling Fan(s), Central Air, Ductless
Appliances
- Included: Dishwasher, Electric Cooktop, Electric Oven, Electric Water Heater, Microwave
- Laundry: Laundry Room, Main Level
Features
- Kitchen Island, Open Floorplan, Pantry
- Flooring: Tile, Vinyl, Wood
- Doors: French Doors
- Windows: Insulated Windows
- Basement: Basement Garage Door,Daylight,Exterior Entry,Sump Pump,Unfinished
Interior area
- Total structure area: 2,024
- Total interior livable area: 2,024 sqft
- Finished area above ground: 2,024
- Finished area below ground: 0
Property
Parking
- Total spaces: 3
- Parking features: Basement, Driveway, Attached Garage, Garage Faces Front, Garage Faces Side, Garage on Main Level
- Attached garage spaces: 3
- Has uncovered spaces: Yes
- Details: Plenty of parking, use the basement garage, attached oversized 2 car garage with 2 10x8 doors, or the long driveway leading in
Accessibility
- Accessibility features: Two or More Access Exits
Features
- Levels: 1 Story/F.R.O.G.
- Patio & porch: Covered, Deck, Front Porch
Lot
- Size: 1.63 Acres
- Features: Level, Private, Wooded
Details
- Parcel number: 630013
- Zoning: RA
- Special conditions: Standard
Construction
Type & style
- Home type: SingleFamily
- Architectural style: Traditional
- Property subtype: Single Family Residence
Materials
- Brick Full, Vinyl
- Foundation: Crawl Space
- Roof: Shingle
Condition
- New construction: No
- Year built: 1960
Utilities & green energy
- Sewer: Septic Installed
- Water: Well
- Utilities for property: Electricity Connected
Community & neighborhood
Security
- Security features: Carbon Monoxide Detector(s), Smoke Detector(s)
Location
- Region: Salisbury
- Subdivision: None
Other
Other facts
- Listing terms: Cash,Conventional,FHA,USDA Loan,VA Loan
- Road surface type: Gravel, Paved
Price history
| Date | Event | Price |
|---|---|---|
| 7/21/2025 | Sold | $468,000-2.3%$231/sqft |
Source: | ||
| 6/18/2025 | Listed for sale | $479,000+356.2%$237/sqft |
Source: | ||
| 8/10/2023 | Sold | $105,000$52/sqft |
Source: Public Record Report a problem | ||
Public tax history
| Year | Property taxes | Tax assessment |
|---|---|---|
| 2025 | $2,463 +117.6% | $346,936 +108.2% |
| 2024 | $1,132 +1.4% | $166,629 |
| 2023 | $1,116 +21.6% | $166,629 +35.7% |
Find assessor info on the county website
Neighborhood: 28146
Nearby schools
GreatSchools rating
- 4/10Rockwell Elementary SchoolGrades: PK-5Distance: 1.3 mi
- 1/10Charles C Erwin Middle SchoolGrades: 6-8Distance: 1.7 mi
- 4/10East Rowan High SchoolGrades: 9-12Distance: 1.6 mi
Schools provided by the listing agent
- Elementary: Rockwell
- Middle: C.C. Erwin
- High: East Rowan
Source: Canopy MLS as distributed by MLS GRID. This data may not be complete. We recommend contacting the local school district to confirm school assignments for this home.

Get pre-qualified for a loan
At Zillow Home Loans, we can pre-qualify you in as little as 5 minutes with no impact to your credit score.An equal housing lender. NMLS #10287.
