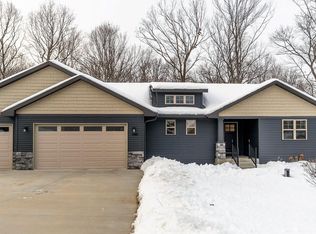Closed
$540,000
1115 Timber Path, Menomonie, WI 54751
4beds
3,330sqft
Single Family Residence
Built in 2017
0.98 Acres Lot
$544,600 Zestimate®
$162/sqft
$3,159 Estimated rent
Home value
$544,600
Estimated sales range
Not available
$3,159/mo
Zestimate® history
Loading...
Owner options
Explore your selling options
What's special
Welcome to this stunning home located in the desirable Timber Canyon development, just west of Menomonie. From the moment you step inside, you’ll appreciate the open floor plan, vaulted ceilings, and formal dining space—perfect for entertaining. The spacious kitchen includes a large center island and walk-in pantry. Main floor laundry is conveniently tucked behind a charming barn door, adding to the home’s thoughtful design. Retreat to the expansive owner’s suite featuring a private bath and walk-in closet. Cozy up around the gas fireplace with stone surround in the main level living room, or head downstairs to the finished walk-out lower level, complete with a large family room, second gas fireplace, additional bedroom, den, home office, full bath, and plenty of storage. Step outside to enjoy your private backyard from the wood deck or the stamped concrete patio. This home truly has it all—space, style, and comfort in a fantastic location!
Zillow last checked: 8 hours ago
Listing updated: September 24, 2025 at 11:09am
Listed by:
Cora L. Frank 715-505-7001,
RE/MAX Results
Bought with:
Dana L Yoder
Edina Realty, Inc.
Source: NorthstarMLS as distributed by MLS GRID,MLS#: 6738736
Facts & features
Interior
Bedrooms & bathrooms
- Bedrooms: 4
- Bathrooms: 3
- Full bathrooms: 3
Bedroom 1
- Level: Lower
- Area: 132 Square Feet
- Dimensions: 11x12
Bedroom 2
- Level: Main
- Area: 143 Square Feet
- Dimensions: 11x13
Bedroom 3
- Level: Main
- Area: 143 Square Feet
- Dimensions: 13x11
Bedroom 4
- Level: Main
- Area: 210 Square Feet
- Dimensions: 14x15
Bathroom
- Level: Lower
- Area: 45 Square Feet
- Dimensions: 5x9
Bathroom
- Level: Main
- Area: 77 Square Feet
- Dimensions: 7x11
Bathroom
- Level: Main
- Area: 45 Square Feet
- Dimensions: 5x9
Den
- Level: Lower
- Area: 234 Square Feet
- Dimensions: 13x18
Dining room
- Level: Main
- Area: 121 Square Feet
- Dimensions: 11x11
Family room
- Level: Lower
- Area: 468 Square Feet
- Dimensions: 18x26
Foyer
- Level: Main
- Area: 55 Square Feet
- Dimensions: 5x11
Kitchen
- Level: Main
- Area: 143 Square Feet
- Dimensions: 13x11
Laundry
- Level: Main
- Area: 70 Square Feet
- Dimensions: 7x10
Living room
- Level: Main
- Area: 324 Square Feet
- Dimensions: 18x18
Office
- Level: Lower
- Area: 154 Square Feet
- Dimensions: 11x14
Heating
- Forced Air
Cooling
- Central Air
Appliances
- Included: Dishwasher, Dryer, Microwave, Range, Refrigerator, Washer, Water Softener Owned
Features
- Basement: Finished,Full,Walk-Out Access
- Number of fireplaces: 2
Interior area
- Total structure area: 3,330
- Total interior livable area: 3,330 sqft
- Finished area above ground: 1,887
- Finished area below ground: 1,443
Property
Parking
- Total spaces: 3
- Parking features: Attached
- Attached garage spaces: 3
Accessibility
- Accessibility features: None
Features
- Levels: One
- Stories: 1
Lot
- Size: 0.98 Acres
- Dimensions: 100 x 300 x 325 x 150
Details
- Foundation area: 1887
- Parcel number: 1725122813222300031
- Zoning description: Residential-Single Family
Construction
Type & style
- Home type: SingleFamily
- Property subtype: Single Family Residence
Materials
- Vinyl Siding
Condition
- Age of Property: 8
- New construction: No
- Year built: 2017
Utilities & green energy
- Electric: Circuit Breakers
- Gas: Propane
- Sewer: Septic System Compliant - Yes
- Water: Drilled, Well
Community & neighborhood
Location
- Region: Menomonie
- Subdivision: Timber Canyon First Add
HOA & financial
HOA
- Has HOA: No
Price history
| Date | Event | Price |
|---|---|---|
| 9/24/2025 | Sold | $540,000$162/sqft |
Source: | ||
| 8/14/2025 | Pending sale | $540,000$162/sqft |
Source: | ||
| 8/5/2025 | Contingent | $540,000$162/sqft |
Source: | ||
| 8/5/2025 | Listed for sale | $540,000-1.8%$162/sqft |
Source: | ||
| 6/19/2025 | Contingent | $549,900$165/sqft |
Source: | ||
Public tax history
| Year | Property taxes | Tax assessment |
|---|---|---|
| 2024 | $6,723 +4.6% | $340,100 |
| 2023 | $6,426 +4.5% | $340,100 |
| 2022 | $6,150 -4.3% | $340,100 |
Find assessor info on the county website
Neighborhood: 54751
Nearby schools
GreatSchools rating
- 6/10Wakanda Elementary SchoolGrades: PK-5Distance: 1.7 mi
- 6/10Menomonie Middle SchoolGrades: 6-8Distance: 3.1 mi
- 3/10Menomonie High SchoolGrades: 9-12Distance: 2.1 mi

Get pre-qualified for a loan
At Zillow Home Loans, we can pre-qualify you in as little as 5 minutes with no impact to your credit score.An equal housing lender. NMLS #10287.
