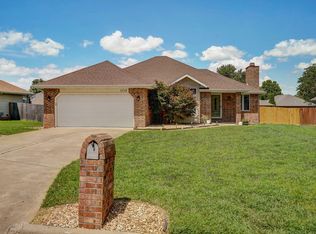All brick, 3 bedroom 2 full bathroom home! Offers spacious living room with tray ceiling and gas fireplace, formal dining room and kitchen with an abundance of cabinet space, back splash, new appliances and dining area. Large master bedroom with two walk-in closets and its own private bathroom. There are two additional nice sized bedrooms, full bath and laundry room. Large fenced in back yard with a nice deck and storage building. New roof 2018. Call to schedule your private showing today!
This property is off market, which means it's not currently listed for sale or rent on Zillow. This may be different from what's available on other websites or public sources.

