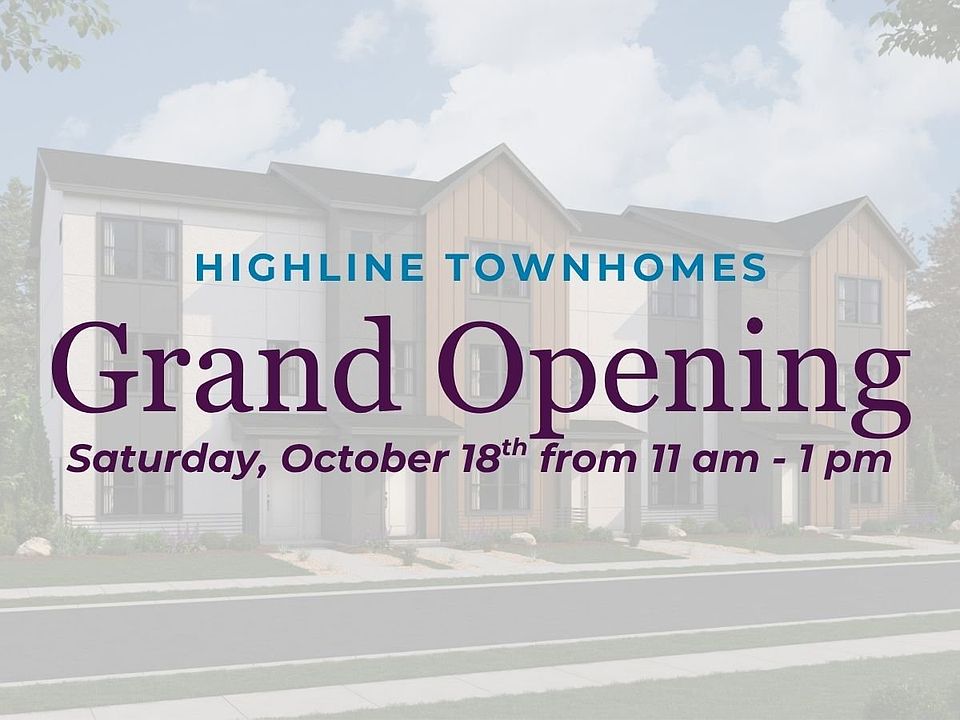Estimated to be complete in October! The three-story Manhattan townhome plan offers ample living space and inviting design in Highline at American Forks. The first floor offers a versatile flex room, waiting to be transformed to meet your needs. An open great room is at the heart of the second floor, flowing seamlessly into a dining area and a kitchen with a center island and a walk-in pantry. You'll also find a powder bath conveniently located on this level. The primary suite is on the third floor, boasting a walk-in closet and a private bath. Two additional bedrooms, each with a walk-in closet, round out this popular plan.
New construction
Special offer
$479,990
1115 W 480 S, American Fork, UT 84003
4beds
2,163sqft
Townhouse
Built in 2025
871.2 Square Feet Lot
$479,900 Zestimate®
$222/sqft
$112/mo HOA
What's special
Walk-in pantryDining areaPowder bathFlex roomOpen great roomPrimary suiteAdditional bedrooms
Call: (385) 247-3021
- 6 days |
- 36 |
- 3 |
Zillow last checked: 7 hours ago
Listing updated: October 03, 2025 at 11:17am
Listed by:
Monica Phillips 801-890-5280,
Century Communities Realty of Utah, LLC
Source: UtahRealEstate.com,MLS#: 2115074
Travel times
Facts & features
Interior
Bedrooms & bathrooms
- Bedrooms: 4
- Bathrooms: 4
- Full bathrooms: 2
- 3/4 bathrooms: 1
- 1/2 bathrooms: 1
- Partial bathrooms: 1
- Main level bedrooms: 1
Primary bedroom
- Level: Third
Heating
- Forced Air, Central
Cooling
- Central Air
Appliances
- Included: Microwave, Disposal, Free-Standing Range
Features
- Walk-In Closet(s), Smart Thermostat
- Flooring: Carpet, Vinyl
- Doors: Sliding Doors
- Windows: None, Double Pane Windows
- Basement: None
- Has fireplace: No
Interior area
- Total structure area: 2,163
- Total interior livable area: 2,163 sqft
- Finished area above ground: 2,163
Property
Parking
- Total spaces: 2
- Parking features: Garage
- Garage spaces: 2
Features
- Stories: 3
- Patio & porch: Porch, Open Porch
- Has view: Yes
- View description: Lake, Mountain(s)
- Has water view: Yes
- Water view: Lake
Lot
- Size: 871.2 Square Feet
- Features: Sprinkler: Auto-Full, Drip Irrigation: Auto-Part
- Topography: Terrain
- Residential vegetation: Landscaping: Full
Details
- Zoning description: Multi-Family
Construction
Type & style
- Home type: Townhouse
- Property subtype: Townhouse
Materials
- Asphalt, Stucco, Cement Siding
- Roof: Asphalt
Condition
- Und. Const.
- New construction: Yes
- Year built: 2025
Details
- Builder name: Century Communities
- Warranty included: Yes
Utilities & green energy
- Water: Culinary
- Utilities for property: Natural Gas Connected, Electricity Connected, Sewer Connected, Water Connected
Green energy
- Green verification: Home Energy Score
Community & HOA
Community
- Subdivision: Highline at American Fork
HOA
- Has HOA: Yes
- Amenities included: Playground
- HOA fee: $112 monthly
- HOA name: Advanced Community Servic
- HOA phone: 801-641-1844
Location
- Region: American Fork
Financial & listing details
- Price per square foot: $222/sqft
- Annual tax amount: $1
- Date on market: 9/30/2025
- Listing terms: Cash,Conventional,Down Payment Assist.,FHA,VA Loan
- Inclusions: Microwave, Range, Smart Thermostat(s)
- Acres allowed for irrigation: 0
- Electric utility on property: Yes
About the community
Discover new construction homes for sale in American Fork, UT, at Highline! This townhome community offers versatile, three-story open-concept floor plans that make it easy to find your best fit. Our beautiful homes showcase popular, modern design and stylish features, and are crafted to complement any lifestyle. Residents at Highline at American Fork enjoy a playground, open space, and more, as well as easy access to I-15 and shopping, dining, and entertainment. This community is conveniently located near I-15 and within walking distance of transit at the American Fork Station, Highline provides easy access to shopping, dining, and entertainment. Find your dream townhome here today!
Game Changing Savings
New Homes Built To Win!Source: Century Communities

