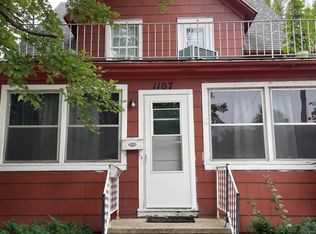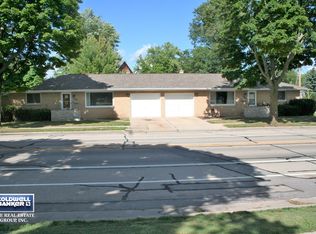Sold
$290,000
1115 W Franklin St, Appleton, WI 54914
3beds
2,406sqft
Single Family Residence
Built in 1964
7,840.8 Square Feet Lot
$296,800 Zestimate®
$121/sqft
$3,407 Estimated rent
Home value
$296,800
$264,000 - $332,000
$3,407/mo
Zestimate® history
Loading...
Owner options
Explore your selling options
What's special
Step back in time with this beautifully maintained, all-brick, single-story home, built in the 1960s and full of retro charm! With 3 spacious bedrooms and 3 full baths, this home offers ample space and a timeless design. The unique mid-century features add character and warmth to every room, making it a standout property. The main level includes a large, open living area, first-floor laundry for convenience, and plenty of natural light throughout. The finished basement provides extra living space, perfect for entertaining or relaxing. Outside, you'll find a 2-car attached garage, offering both storage and easy access. This home blends classic style with modern conveniences, creating a one-of-a-kind living experience. Require 48 hour for any offer acceptance.
Zillow last checked: 8 hours ago
Listing updated: January 25, 2025 at 02:01am
Listed by:
Michelle Rueckl Office:920-734-0247,
RE/MAX 24/7 Real Estate, LLC
Bought with:
Sihana Elmazi
Coaction Real Estate, LLC
Source: RANW,MLS#: 50298918
Facts & features
Interior
Bedrooms & bathrooms
- Bedrooms: 3
- Bathrooms: 3
- Full bathrooms: 3
Bedroom 1
- Level: Main
- Dimensions: 15x11
Bedroom 2
- Level: Main
- Dimensions: 14x12
Bedroom 3
- Level: Main
- Dimensions: 14x11
Other
- Level: Main
- Dimensions: 14x13
Family room
- Level: Lower
- Dimensions: 42x13
Kitchen
- Level: Main
- Dimensions: 15x14
Living room
- Level: Main
- Dimensions: 24x15
Heating
- Forced Air
Cooling
- Forced Air, Central Air
Appliances
- Included: Dishwasher, Disposal, Dryer, Refrigerator, Washer, Tankless Water Heater
Features
- At Least 1 Bathtub, Cable Available, High Speed Internet, Pantry, Walk-in Shower, Formal Dining
- Flooring: Wood/Simulated Wood Fl
- Basement: Full,Partially Finished,Sump Pump,Partial Fin. Contiguous
- Number of fireplaces: 2
- Fireplace features: Two, Wood Burning
Interior area
- Total interior livable area: 2,406 sqft
- Finished area above ground: 1,860
- Finished area below ground: 546
Property
Parking
- Total spaces: 2
- Parking features: Attached, Garage Door Opener, Tandem
- Attached garage spaces: 2
Accessibility
- Accessibility features: 1st Floor Bedroom, 1st Floor Full Bath, Laundry 1st Floor, Level Lot, Low Pile Or No Carpeting, Stall Shower
Features
- Patio & porch: Deck
Lot
- Size: 7,840 sqft
- Features: Corner Lot, Near Bus Line, Sidewalk
Details
- Parcel number: 315169000
- Zoning: Residential
- Special conditions: Arms Length
Construction
Type & style
- Home type: SingleFamily
- Architectural style: Ranch
- Property subtype: Single Family Residence
Materials
- Brick
- Foundation: Block
Condition
- New construction: No
- Year built: 1964
Utilities & green energy
- Sewer: Public Sewer
- Water: Public
Community & neighborhood
Location
- Region: Appleton
Price history
| Date | Event | Price |
|---|---|---|
| 1/22/2025 | Sold | $290,000-3.3%$121/sqft |
Source: RANW #50298918 | ||
| 12/16/2024 | Contingent | $300,000$125/sqft |
Source: | ||
| 11/7/2024 | Price change | $300,000-3.2%$125/sqft |
Source: RANW #50298918 | ||
| 10/3/2024 | Listed for sale | $309,900+147.9%$129/sqft |
Source: RANW #50298918 | ||
| 10/24/2015 | Sold | $125,000-7.3%$52/sqft |
Source: RANW #50129303 | ||
Public tax history
| Year | Property taxes | Tax assessment |
|---|---|---|
| 2024 | $3,293 -4.6% | $229,400 |
| 2023 | $3,450 +20.8% | $229,400 +61.1% |
| 2022 | $2,856 -2.3% | $142,400 |
Find assessor info on the county website
Neighborhood: 54914
Nearby schools
GreatSchools rating
- 5/10Lincoln Elementary SchoolGrades: PK-6Distance: 0.5 mi
- 3/10Wilson Middle SchoolGrades: 7-8Distance: 0.1 mi
- 4/10West High SchoolGrades: 9-12Distance: 0.4 mi

Get pre-qualified for a loan
At Zillow Home Loans, we can pre-qualify you in as little as 5 minutes with no impact to your credit score.An equal housing lender. NMLS #10287.

