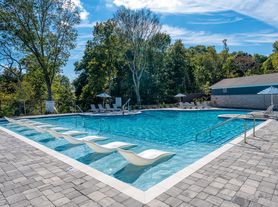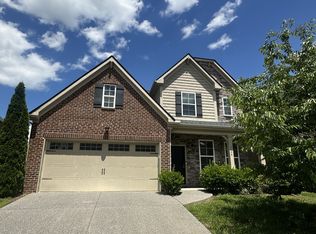Beautiful Home
4 bedroom, 3 bath, single family home with huge loft upstairs in quiet community.Hardwood first floor, 2 story foyer with Gourmet Kitchen. Open concept kitchen with quartz countertops, stainless appliances, white cabinets, expansive island and dining space.
Downstairs master features walk in closets with ensuite that includes walk-in shower and bathtub with shower heads installed on walls. Includes quartz bathroom counters, gas cooking, tankless water heater, tiled wet areas, oak stairs & lots of storage options / closets all over the house.
Conveniently located within 5 minutes of restaurants, Korger, Publix, Charlie Daniels Park, 10 minutes of Providence Mall and 20 minutes to Nashville International Airport and 30 minutes from Nashville Downtown.
Community has access to walking trails, community hall and resort style pool. Schools zoned to Mt Juliet Elementary , Middle school and Green Hill High School and Small pets are OK on case by case basis.
Key Highlights of the house:
1. Gourmet Kitchen with quartz countertop
2. Community has access to two beautiful walking trails, community hall and resort style pool, kids play area
3. Blinds are installed
4. Ample sized bedrooms
5. Master bedroom upstair with walk-in shower
6. Wired internet outlets available in all bedrooms
7. Gas heater and Electric Air Conditioning (Central)
8. Spacious 18' by 14' covered porch in private backyard
9. Natural gas outlet available for Grill/barbeque in the deck.
10. Water softner installed for the whole house.
House for rent
Accepts Zillow applications
$2,695/mo
1115 Watermark Way, Mount Juliet, TN 37122
4beds
2,279sqft
Price may not include required fees and charges.
Single family residence
Available now
Cats, small dogs OK
Central air
In unit laundry
Attached garage parking
-- Heating
What's special
Expansive islandCovered porchQuartz bathroom countersGas cookingNatural gas outletWalk in closetsGourmet kitchen
- 36 days
- on Zillow |
- -- |
- -- |
Travel times
Facts & features
Interior
Bedrooms & bathrooms
- Bedrooms: 4
- Bathrooms: 4
- Full bathrooms: 3
- 1/2 bathrooms: 1
Cooling
- Central Air
Appliances
- Included: Dishwasher, Dryer, Microwave, Oven, Refrigerator, Washer
- Laundry: In Unit
Features
- Flooring: Carpet, Tile
Interior area
- Total interior livable area: 2,279 sqft
Property
Parking
- Parking features: Attached
- Has attached garage: Yes
- Details: Contact manager
Construction
Type & style
- Home type: SingleFamily
- Property subtype: Single Family Residence
Community & HOA
Location
- Region: Mount Juliet
Financial & listing details
- Lease term: 1 Year
Price history
| Date | Event | Price |
|---|---|---|
| 9/13/2025 | Price change | $2,695-3.6%$1/sqft |
Source: Zillow Rentals | ||
| 8/29/2025 | Listed for rent | $2,795$1/sqft |
Source: Zillow Rentals | ||
| 8/26/2025 | Listing removed | $2,795$1/sqft |
Source: Zillow Rentals | ||
| 8/11/2025 | Price change | $2,795-3.5%$1/sqft |
Source: Zillow Rentals | ||
| 7/23/2025 | Listed for rent | $2,895+3.6%$1/sqft |
Source: Zillow Rentals | ||

