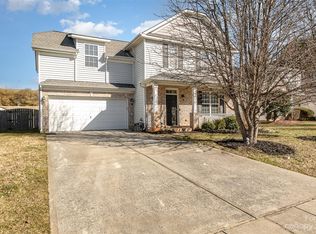Beautiful open floor plan with highly sought after Master on the Main level! Relax in the Bright Sunroom or by the Fireplace in the 2 story Great Room. The kitchen will WoW you with Cherry Cabinetry, Granite Counter-top and Ceramic Tile flooring. Three additional Bedrooms are located on the second floor. These rooms can be used as traditional bedrooms or make into an Office &/or Rec Room. A loft area is also located on the second floor and can be used for exercise, reading or play area. As one can see this home can be truly tailored to fit buyer needs. In addition, this home has an abundance of storage space! Enjoy entertaining in the private backyard with an over-sized patio. An extremely well maintained home which is Move in Ready!
This property is off market, which means it's not currently listed for sale or rent on Zillow. This may be different from what's available on other websites or public sources.

