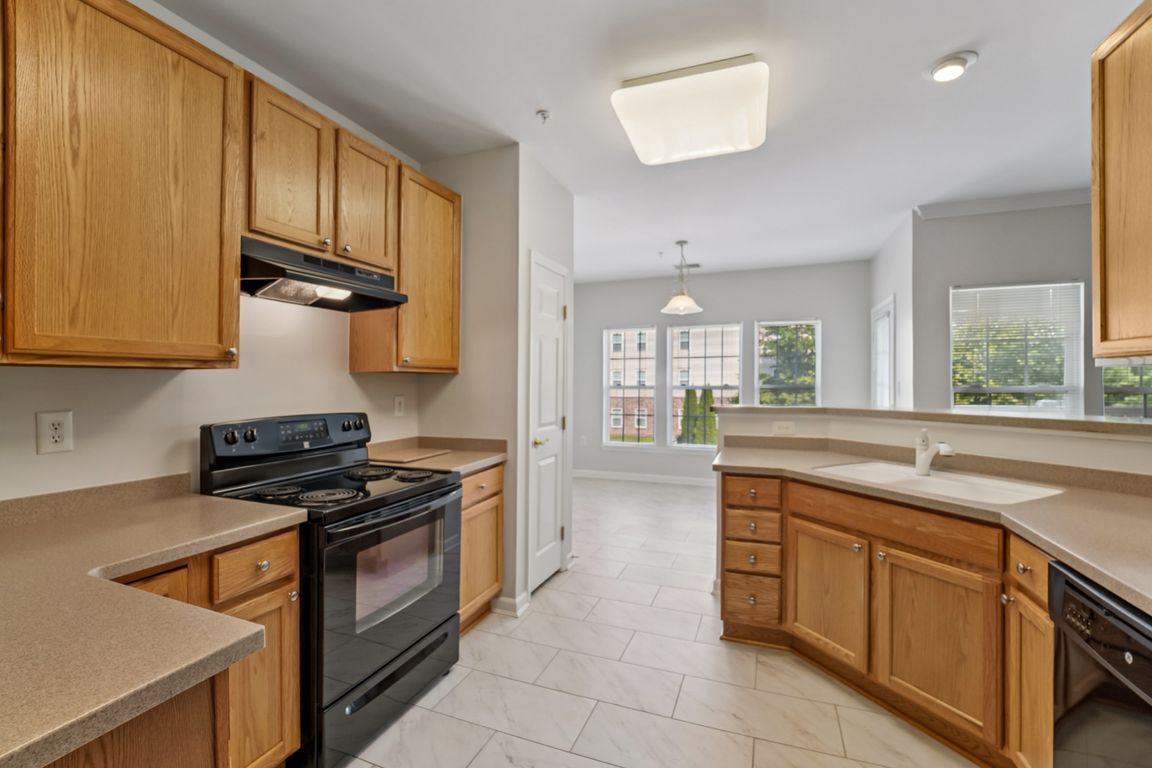
For salePrice cut: $15K (10/15)
$410,000
2beds
1,610sqft
11150 Chambers Ct UNIT H, Woodstock, MD 21163
2beds
1,610sqft
Condominium
Built in 2008
Open parking
$255 price/sqft
$545 monthly HOA fee
What's special
Cozy gas fireplaceMassive walk-in closetGenerous double-door closetAmple storageBright spacious condoModern finishesGleaming hardwood floors
Home for the Holidays at Waverly Woods – 55+ Luxury Living! This season, let someone else shovel the driveway while you relax in style! Located in sought-after Woodstock, MD, Waverly Woods offers maintenance-free living and a vibrant community designed for your lifestyle. Feel right at home in this bright, ...
- 122 days |
- 390 |
- 3 |
Likely to sell faster than
Source: Bright MLS,MLS#: MDHW2056842
Travel times
Living Room
Kitchen
Primary Bedroom
Zillow last checked: 8 hours ago
Listing updated: October 28, 2025 at 03:16am
Listed by:
Maria Kolick 301-529-5025,
RE/MAX Realty Centre, Inc. 301-591-3920,
Co-Listing Agent: Camille Elizabeth Dixon 301-385-8959,
RE/MAX Realty Centre, Inc.
Source: Bright MLS,MLS#: MDHW2056842
Facts & features
Interior
Bedrooms & bathrooms
- Bedrooms: 2
- Bathrooms: 2
- Full bathrooms: 2
- Main level bathrooms: 2
- Main level bedrooms: 2
Rooms
- Room types: Living Room, Dining Room, Primary Bedroom, Bedroom 2, Kitchen, Foyer, Primary Bathroom, Full Bath
Primary bedroom
- Features: Walk-In Closet(s)
- Level: Main
Bedroom 2
- Features: Ceiling Fan(s)
- Level: Main
Primary bathroom
- Features: Double Sink, Bathroom - Stall Shower
- Level: Main
Dining room
- Features: Flooring - Carpet, Chair Rail, Crown Molding
- Level: Main
Foyer
- Features: Flooring - HardWood
- Level: Main
Other
- Features: Bathroom - Tub Shower
- Level: Main
Kitchen
- Level: Main
Living room
- Features: Flooring - Carpet, Fireplace - Gas, Crown Molding
- Level: Main
Heating
- Forced Air, Natural Gas
Cooling
- Central Air, Electric
Appliances
- Included: Dryer, Washer, Dishwasher, Exhaust Fan, Intercom, Refrigerator, Disposal, Oven/Range - Electric, Gas Water Heater
- Laundry: Has Laundry, In Unit
Features
- Ceiling Fan(s), Primary Bath(s), Combination Dining/Living, Dining Area, Walk-In Closet(s), Kitchen - Table Space, Formal/Separate Dining Room, Open Floorplan, Crown Molding, Bathroom - Tub Shower, Bathroom - Stall Shower
- Flooring: Hardwood, Carpet, Ceramic Tile, Luxury Vinyl
- Doors: Six Panel
- Windows: Screens, Storm Window(s)
- Has basement: No
- Number of fireplaces: 1
- Fireplace features: Gas/Propane
Interior area
- Total structure area: 1,610
- Total interior livable area: 1,610 sqft
- Finished area above ground: 1,610
- Finished area below ground: 0
Video & virtual tour
Property
Parking
- Parking features: On Street, Parking Lot
- Has uncovered spaces: Yes
Accessibility
- Accessibility features: Accessible Elevator Installed, Grip-Accessible Features, Accessible Approach with Ramp
Features
- Levels: One
- Stories: 1
- Exterior features: Balcony
- Pool features: Community
Details
- Additional structures: Above Grade, Below Grade
- Parcel number: 1403350703
- Zoning: RESIDENTIAL
- Special conditions: Standard
- Other equipment: Intercom
Construction
Type & style
- Home type: Condo
- Property subtype: Condominium
- Attached to another structure: Yes
Materials
- Vinyl Siding, Brick
- Foundation: Other
- Roof: Other
Condition
- Excellent
- New construction: No
- Year built: 2008
Utilities & green energy
- Sewer: Public Sewer
- Water: Public
- Utilities for property: Fiber Optic
Community & HOA
Community
- Features: Pool
- Senior community: Yes
- Subdivision: Courtyards At Waverly Woods East
HOA
- Has HOA: Yes
- Amenities included: Clubhouse, Elevator(s), Storage, Fitness Center, Gated, Jogging Path, Meeting Room, Golf Course, Party Room, Pool, Picnic Area, Tennis Court(s)
- Services included: Health Club, Pool(s), Maintenance Structure, Maintenance Grounds, Management, Reserve Funds, Trash, Snow Removal, Fiber Optics at Dwelling
- HOA fee: $221 monthly
- HOA name: UNLIMITED PROPERTY MANAGEMENT, INC.
- Condo and coop fee: $324 monthly
Location
- Region: Woodstock
Financial & listing details
- Price per square foot: $255/sqft
- Tax assessed value: $337,533
- Annual tax amount: $5,074
- Date on market: 7/24/2025
- Listing agreement: Exclusive Agency
- Listing terms: Cash,FHA,VA Loan,FMHA
- Inclusions: Shelves In Storage Closet.
- Ownership: Condominium