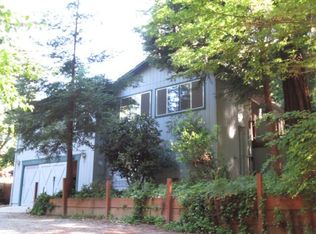Sold for $1,225,000
$1,225,000
11150 Riverside Rd, Brookdale, CA 95007
3beds
1,580sqft
Single Family Residence, Residential
Built in 1985
0.69 Acres Lot
$-- Zestimate®
$775/sqft
$4,488 Estimated rent
Home value
Not available
Estimated sales range
Not available
$4,488/mo
Zestimate® history
Loading...
Owner options
Explore your selling options
What's special
Bask in the warm sun while you relax poolside at your private, new home affectionately dubbed the "Brookdale Country Club" by past guests. The sparkling blue pool is surrounded by palms, Birds of Paradise, and cacti all along the pool deck, which transports you to a resort-like lifestyle. Choose from several outdoor seating areas to dine al fresco among the majestic, towering redwoods. On cooler days you can warm up in the sunroom designed by Tru Architectural with industrial skyscraper glass admiring the birds and other wildlife just outside your doors. Step inside and you'll find a freshly updated kitchen with stunning Quartzite counters, a French country sink, and a Z-Line six-burner range. Eco-friendly Bamboo floors throughout the main living area, large windows and skylights to let in the natural light. Two of the three bedrooms provide an en suite and the primary bedroom offers a generous walk-in closet and recessed lighting. Downstairs you'll find a large open bonus space perfect for a movie retreat zone, home gym, or guest space. Two additional rooms can work as an office, craft room, or whatever your heart desires! Tesla power wall and a generator will allow you uninterrupted power during outages so you keep going without missing a beat. This solid home feels good!
Zillow last checked: 8 hours ago
Listing updated: July 01, 2024 at 09:43am
Listed by:
Jennifer Sullivan Gilberg 01405907 831-359-2148,
360 Real Estate Professionals 831-359-8870
Bought with:
Alison Van Riper, 02108421
eXp Realty of California Inc
Source: MLSListings Inc,MLS#: ML81960601
Facts & features
Interior
Bedrooms & bathrooms
- Bedrooms: 3
- Bathrooms: 3
- Full bathrooms: 3
Bedroom
- Features: WalkinCloset, PrimaryBedroomonGroundFloor
Bathroom
- Features: DoubleSinks, PrimaryStallShowers, Tubs2plus, FullonGroundFloor
Dining room
- Features: EatinKitchen
Family room
- Features: SeparateFamilyRoom
Heating
- Forced Air
Cooling
- Ceiling Fan(s)
Appliances
- Included: Range Hood, Gas Oven/Range, Washer/Dryer
- Laundry: Inside
Features
- One Or More Skylights, Walk-In Closet(s)
- Flooring: Tile, Wood
- Basement: Finished
Interior area
- Total structure area: 1,580
- Total interior livable area: 1,580 sqft
Property
Parking
- Total spaces: 5
- Parking features: Off Street
Features
- Exterior features: Back Yard, Barbecue, Fenced, Storage Shed Structure
- Pool features: Heated, In Ground
- Spa features: Other, Spa/HotTub
- Has view: Yes
- View description: Garden/Greenbelt
Lot
- Size: 0.69 Acres
- Features: Mostly Level
Details
- Additional structures: Sheds
- Parcel number: 07927203000
- Zoning: R-1-15
- Special conditions: Standard
Construction
Type & style
- Home type: SingleFamily
- Property subtype: Single Family Residence, Residential
Materials
- Foundation: Concrete Perimeter and Slab
- Roof: Composition
Condition
- New construction: No
- Year built: 1985
Utilities & green energy
- Gas: Generator, NaturalGas, PublicUtilities
- Water: Public
- Utilities for property: Natural Gas Available, Public Utilities, Water Public
Community & neighborhood
Location
- Region: Brookdale
Other
Other facts
- Listing agreement: ExclusiveRightToSell
- Listing terms: FHA, VALoan, CashorConventionalLoan
Price history
| Date | Event | Price |
|---|---|---|
| 7/1/2024 | Sold | $1,225,000+2.2%$775/sqft |
Source: | ||
| 6/26/2024 | Pending sale | $1,199,000$759/sqft |
Source: | ||
| 6/10/2024 | Contingent | $1,199,000$759/sqft |
Source: | ||
| 6/6/2024 | Listed for sale | $1,199,000+2.5%$759/sqft |
Source: | ||
| 5/29/2023 | Listing removed | -- |
Source: Zillow Rentals Report a problem | ||
Public tax history
| Year | Property taxes | Tax assessment |
|---|---|---|
| 2022 | $1,378 +2.4% | $108,000 +4% |
| 2021 | $1,345 +3.8% | $103,896 +1% |
| 2020 | $1,296 +1% | $102,831 +2% |
Find assessor info on the county website
Neighborhood: 95007
Nearby schools
GreatSchools rating
- 5/10Boulder Creek Elementary SchoolGrades: K-5Distance: 1.7 mi
- 5/10San Lorenzo Valley Middle SchoolGrades: 6-8Distance: 3.2 mi
- 8/10San Lorenzo Valley High SchoolGrades: 9-12Distance: 3.3 mi
Schools provided by the listing agent
- District: SanLorenzoValleyUnified
Source: MLSListings Inc. This data may not be complete. We recommend contacting the local school district to confirm school assignments for this home.
Get pre-qualified for a loan
At Zillow Home Loans, we can pre-qualify you in as little as 5 minutes with no impact to your credit score.An equal housing lender. NMLS #10287.
