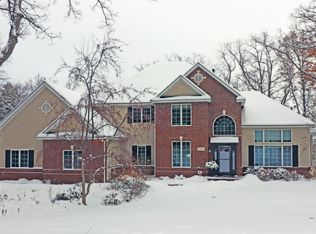Closed
$1,275,000
11151 Akron Ave, Inver Grove Heights, MN 55077
5beds
5,000sqft
Single Family Residence
Built in 1991
5 Acres Lot
$1,264,200 Zestimate®
$255/sqft
$5,129 Estimated rent
Home value
$1,264,200
$1.19M - $1.34M
$5,129/mo
Zestimate® history
Loading...
Owner options
Explore your selling options
What's special
Truly a "ONE-OF-A-KIND" property with a great Inver Grove Heights location for easy access to everything! You can enjoy country living at its finest on 5+ acres of privacy with a pond, giant oak trees, lighted championship tennis court with viewing gazebo, two out buildings, in-ground sprinklers and so much more... Come see the Custom Pub in lower level and then walk out to the patio and your very own in-ground swimming pool with adjacent hot tub and fire-pit overlooking the pond. PLUS - there is an electronic security gate installed to enter this gorgeous property! You will NOT want to miss this one!!
Zillow last checked: 8 hours ago
Listing updated: May 06, 2025 at 01:29pm
Listed by:
Diane S. Hawkins 651-226-7994,
Keller Williams Select Realty,
Robert Hawkins 651-717-8808
Bought with:
Dena K Hodnett
RE/MAX Results
Matthew R Barker
Source: NorthstarMLS as distributed by MLS GRID,MLS#: 6375084
Facts & features
Interior
Bedrooms & bathrooms
- Bedrooms: 5
- Bathrooms: 5
- Full bathrooms: 3
- 3/4 bathrooms: 1
- 1/2 bathrooms: 1
Bedroom 1
- Level: Main
- Area: 272 Square Feet
- Dimensions: 16x17
Bedroom 2
- Level: Main
- Area: 169 Square Feet
- Dimensions: 13x13
Bedroom 3
- Level: Lower
- Area: 210 Square Feet
- Dimensions: 14x15
Bedroom 4
- Level: Lower
- Area: 192 Square Feet
- Dimensions: 12x16
Bedroom 5
- Level: Lower
- Area: 204 Square Feet
- Dimensions: 12x17
Other
- Level: Lower
- Area: 208 Square Feet
- Dimensions: 13x16
Dining room
- Level: Main
- Area: 180 Square Feet
- Dimensions: 12x15
Exercise room
- Level: Lower
- Area: 338 Square Feet
- Dimensions: 13x26
Family room
- Level: Lower
- Area: 374 Square Feet
- Dimensions: 17x22
Informal dining room
- Level: Main
- Area: 160 Square Feet
- Dimensions: 10x16
Kitchen
- Level: Main
- Area: 180 Square Feet
- Dimensions: 12x15
Living room
- Level: Main
- Area: 368 Square Feet
- Dimensions: 16x23
Mud room
- Level: Main
- Area: 112 Square Feet
- Dimensions: 16x7
Office
- Level: Main
- Area: 182 Square Feet
- Dimensions: 13x14
Heating
- Forced Air
Cooling
- Central Air
Appliances
- Included: Cooktop, Dishwasher, Dryer, Exhaust Fan, Gas Water Heater, Microwave, Refrigerator, Washer, Water Softener Owned
Features
- Central Vacuum
- Basement: Block,Drain Tiled,Finished,Sump Pump,Walk-Out Access
- Number of fireplaces: 1
- Fireplace features: Family Room, Wood Burning
Interior area
- Total structure area: 5,000
- Total interior livable area: 5,000 sqft
- Finished area above ground: 2,800
- Finished area below ground: 2,000
Property
Parking
- Total spaces: 5
- Parking features: Attached, Detached, Asphalt, Garage Door Opener, Insulated Garage, Multiple Garages
- Attached garage spaces: 5
- Has uncovered spaces: Yes
Accessibility
- Accessibility features: None
Features
- Levels: One
- Stories: 1
- Has private pool: Yes
- Pool features: In Ground, Heated, Outdoor Pool
- Has spa: Yes
- Spa features: Hot Tub
- Waterfront features: Pond
Lot
- Size: 5 Acres
Details
- Additional structures: Additional Garage, Barn(s), Storage Shed
- Foundation area: 2466
- Parcel number: 200310001015
- Zoning description: Residential-Single Family
Construction
Type & style
- Home type: SingleFamily
- Property subtype: Single Family Residence
Materials
- Fiber Cement, Block, Frame
- Roof: Asphalt,Pitched
Condition
- Age of Property: 34
- New construction: No
- Year built: 1991
Utilities & green energy
- Electric: Circuit Breakers
- Gas: Natural Gas
- Sewer: Private Sewer
- Water: Well
Community & neighborhood
Location
- Region: Inver Grove Heights
HOA & financial
HOA
- Has HOA: No
Price history
| Date | Event | Price |
|---|---|---|
| 9/27/2023 | Sold | $1,275,000-15%$255/sqft |
Source: | ||
| 8/20/2023 | Pending sale | $1,500,000$300/sqft |
Source: | ||
| 7/31/2023 | Price change | $1,500,000-3.2%$300/sqft |
Source: | ||
| 7/12/2023 | Price change | $1,550,000-1.6%$310/sqft |
Source: | ||
| 6/26/2023 | Price change | $1,575,000-3.1%$315/sqft |
Source: | ||
Public tax history
| Year | Property taxes | Tax assessment |
|---|---|---|
| 2023 | $11,486 +6.3% | $851,100 +0.3% |
| 2022 | $10,806 +1.8% | $848,800 +9.5% |
| 2021 | $10,610 +18.1% | $775,300 +16.9% |
Find assessor info on the county website
Neighborhood: 55077
Nearby schools
GreatSchools rating
- 9/10Red Pine Elementary SchoolGrades: K-5Distance: 1.2 mi
- 8/10Dakota Hills Middle SchoolGrades: 6-8Distance: 2.7 mi
- 10/10Eagan Senior High SchoolGrades: 9-12Distance: 2.7 mi
Get a cash offer in 3 minutes
Find out how much your home could sell for in as little as 3 minutes with a no-obligation cash offer.
Estimated market value
$1,264,200
Get a cash offer in 3 minutes
Find out how much your home could sell for in as little as 3 minutes with a no-obligation cash offer.
Estimated market value
$1,264,200
