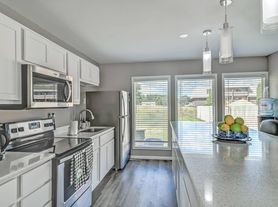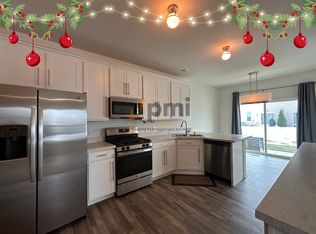Immaculately maintained and low maintenance, this 2-bedroom, 2.5-bathroom two-story townhome is located in the desirable Edgewater subdivision of Crown Point. Just minutes from I-65, the new Franciscan Hospital, and vibrant Downtown Crown Point, this home is ideally situated within a top-rated school district making commuting and everyday living effortless.
The spacious main level features an open-concept living room that flows seamlessly into a light and bright kitchen with stainless steel Whirlpool appliances, vinyl plank flooring, breakfast bar, and dedicated dining space. Step out onto the concrete patio to enjoy peaceful pond views perfect for grilling or relaxing at the end of the day.
Upstairs, you'll find a well-appointed primary suite with a walk-in closet and an en-suite bath featuring a ceramic tile shower, glass sliding doors, and a large vanity. An additional bedroom, full bathroom, and spacious laundry room with in-unit washer/dryer hookups complete the upper level.
Additional features include a finished 2-car attached garage, fresh landscaping, updated lighting, new carpet, and a charming farmhouse-style accent wall all added within the last two years.
Lawn care and snow removal are included in rent. Tenant is responsible for all utilities. Minimum credit score of 670 required. No smoking permitted. Small dogs will be considered with landlord approval and a $25/month pet fee.
Lawn care and snow removal are included in the rent. Tenant is responsible for all utilities. A minimum credit score of 670 is required for application approval. No smoking is permitted on the property. Small dogs are allowed with landlord approval and a $25/month pet fee. The City of Crown Point requires a $400 water deposit prior to activating service. First month's rent and security deposit are due at lease signing. A 12-month lease minimum is required.
Townhouse for rent
Accepts Zillow applications
$2,400/mo
11151 Vermont Cir, Crown Point, IN 46307
2beds
1,319sqft
Price may not include required fees and charges.
Townhouse
Available now
Small dogs OK
Central air
Hookups laundry
Attached garage parking
Forced air
What's special
En-suite bathSpacious main levelWell-appointed primary suiteGlass sliding doorsCharming farmhouse-style accent wallDedicated dining spaceAdditional bedroom
- 3 days |
- -- |
- -- |
Zillow last checked: 8 hours ago
Listing updated: December 19, 2025 at 10:05am
Travel times
Facts & features
Interior
Bedrooms & bathrooms
- Bedrooms: 2
- Bathrooms: 3
- Full bathrooms: 3
Heating
- Forced Air
Cooling
- Central Air
Appliances
- Included: Dishwasher, Freezer, Microwave, Oven, Refrigerator, WD Hookup
- Laundry: Hookups
Features
- WD Hookup, Walk In Closet
- Flooring: Carpet, Hardwood
Interior area
- Total interior livable area: 1,319 sqft
Property
Parking
- Parking features: Attached, Off Street
- Has attached garage: Yes
- Details: Contact manager
Features
- Exterior features: Heating system: Forced Air, Lawn Care included in rent, No Utilities included in rent, Snow Removal included in rent, Walk In Closet
Details
- Parcel number: 451610284024000042
Construction
Type & style
- Home type: Townhouse
- Property subtype: Townhouse
Building
Management
- Pets allowed: Yes
Community & HOA
Location
- Region: Crown Point
Financial & listing details
- Lease term: 1 Year
Price history
| Date | Event | Price |
|---|---|---|
| 12/19/2025 | Listed for rent | $2,400$2/sqft |
Source: Zillow Rentals | ||
| 8/15/2025 | Listing removed | $2,400$2/sqft |
Source: Zillow Rentals | ||
| 8/7/2025 | Listed for rent | $2,400+4.3%$2/sqft |
Source: Zillow Rentals | ||
| 6/15/2024 | Listing removed | -- |
Source: Zillow Rentals | ||
| 5/24/2024 | Listed for rent | $2,300$2/sqft |
Source: Zillow Rentals | ||
Neighborhood: 46307
Nearby schools
GreatSchools rating
- NAWinfield Elementary SchoolGrades: PK-2Distance: 4.5 mi
- 7/10Robert Taft Middle SchoolGrades: 6-8Distance: 2.8 mi
- 10/10Crown Point High SchoolGrades: 9-12Distance: 2.8 mi

