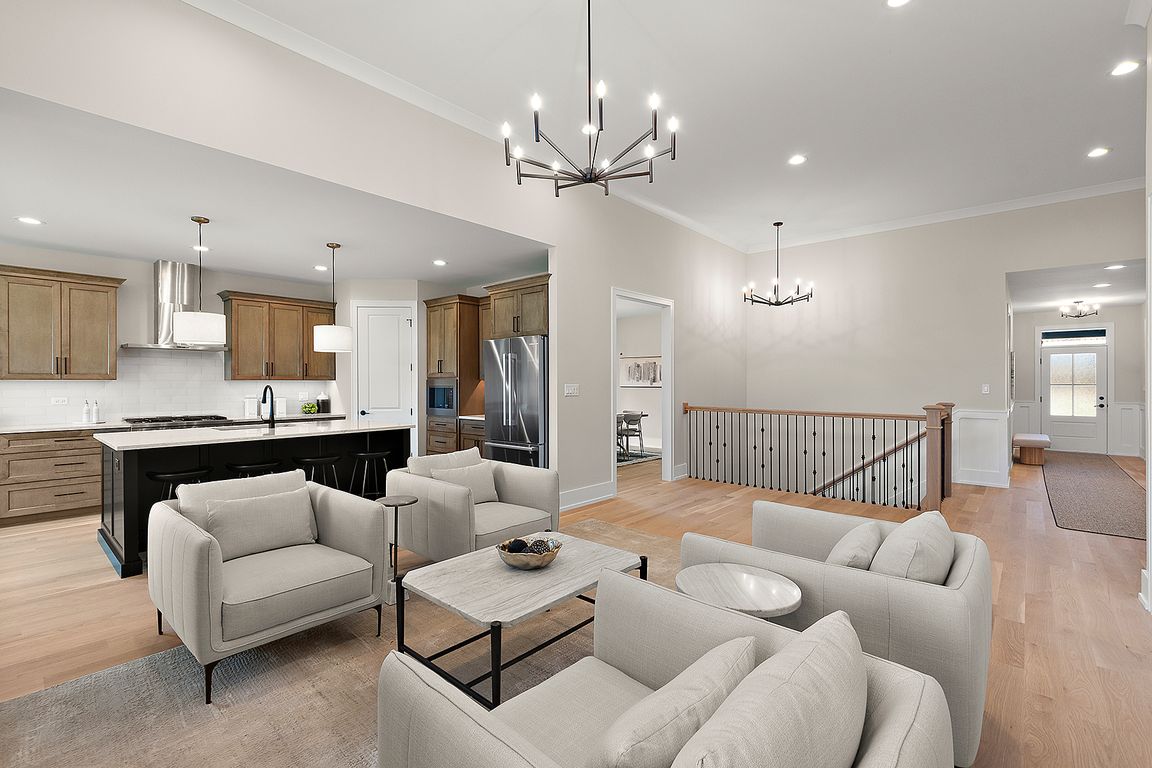Open: Sat 12pm-2pm

Active
$699,000
2beds
2,400sqft
11155 Lizmore Ln #35B, Orland Park, IL 60467
2beds
2,400sqft
Townhouse, duplex, single family residence
Built in 2025
2 Attached garage spaces
$291 price/sqft
$310 monthly HOA fee
What's special
Northeast cornerEpoxy floorsDistinctive interiorSpacious primary bedroomDecora light switchesCrown moldingKohler fixtures
Ready for immediate delivery. Spectacular continues at Waterford Pointe Villas of Orland Park. Base prices start at $699,000. Crowning the Northeast corner of Wolf and 153rd. A welcome addition the community with high-end, maintenance free LUXURY RANCH TOWNHOMES. Finally, an option to downsize without sacrificing your lifestyle. Orland Park address and ...
- 105 days |
- 712 |
- 23 |
Source: MRED as distributed by MLS GRID,MLS#: 12401790
Family Room
Kitchen
Outdoors
Zillow last checked: 7 hours ago
Listing updated: October 07, 2025 at 06:50am
Listing courtesy of:
Mike McCatty 708-945-2121,
Century 21 Circle
Source: MRED as distributed by MLS GRID,MLS#: 12401790
Facts & features
Interior
Bedrooms & bathrooms
- Bedrooms: 2
- Bathrooms: 2
- Full bathrooms: 2
Rooms
- Room types: Mud Room, Foyer, Walk In Closet, Deck, Pantry
Primary bedroom
- Features: Flooring (Hardwood), Bathroom (Full, Curbless/Roll in Shower, Double Sink, Shower Only)
- Level: Main
- Area: 256 Square Feet
- Dimensions: 16X16
Bedroom 2
- Features: Flooring (Hardwood)
- Level: Main
- Area: 132 Square Feet
- Dimensions: 12X11
Deck
- Features: Flooring (Other)
- Level: Main
- Area: 308 Square Feet
- Dimensions: 14X22
Dining room
- Features: Flooring (Hardwood)
- Level: Main
- Area: 156 Square Feet
- Dimensions: 13X12
Family room
- Features: Flooring (Hardwood)
- Level: Main
- Area: 396 Square Feet
- Dimensions: 18X22
Foyer
- Features: Flooring (Hardwood)
- Level: Main
- Area: 216 Square Feet
- Dimensions: 9X24
Kitchen
- Features: Kitchen (Eating Area-Table Space, Island, Pantry-Closet, Breakfast Room, Custom Cabinetry, SolidSurfaceCounter), Flooring (Hardwood)
- Level: Main
- Area: 208 Square Feet
- Dimensions: 13X16
Laundry
- Features: Flooring (Ceramic Tile)
- Level: Main
- Area: 48 Square Feet
- Dimensions: 8X6
Mud room
- Features: Flooring (Ceramic Tile)
- Level: Main
- Area: 54 Square Feet
- Dimensions: 6X9
Pantry
- Features: Flooring (Hardwood)
- Level: Main
- Area: 25 Square Feet
- Dimensions: 5X5
Walk in closet
- Features: Flooring (Hardwood)
- Level: Main
- Area: 99 Square Feet
- Dimensions: 11X9
Heating
- Natural Gas, Forced Air
Cooling
- Central Air
Appliances
- Included: Range, Microwave, Dishwasher, Refrigerator, Bar Fridge, Washer, Dryer, Disposal, Stainless Steel Appliance(s), Range Hood, Humidifier
- Laundry: Main Level, Washer Hookup, In Unit, Sink
Features
- Dry Bar, 1st Floor Bedroom, 1st Floor Full Bath, Storage, Walk-In Closet(s)
- Flooring: Hardwood
- Basement: Unfinished,Bath/Stubbed,Egress Window,9 ft + pour,Full,Daylight
- Number of fireplaces: 1
- Fireplace features: Family Room
- Common walls with other units/homes: End Unit
Interior area
- Total structure area: 4,800
- Total interior livable area: 2,400 sqft
Video & virtual tour
Property
Parking
- Total spaces: 2
- Parking features: Concrete, Garage Door Opener, Heated Garage, On Site, Garage Owned, Attached, Garage
- Attached garage spaces: 2
- Has uncovered spaces: Yes
Accessibility
- Accessibility features: No Disability Access
Features
- Patio & porch: Deck, Patio
Lot
- Dimensions: 39X262X161X285
- Features: Cul-De-Sac, Landscaped
Details
- Parcel number: 27171000050000
- Special conditions: None
- Other equipment: Ceiling Fan(s), Sump Pump, Sprinkler-Lawn
Construction
Type & style
- Home type: Townhouse
- Property subtype: Townhouse, Duplex, Single Family Residence
Materials
- Brick, Stone
- Foundation: Concrete Perimeter
- Roof: Asphalt
Condition
- New Construction
- New construction: Yes
- Year built: 2025
Details
- Builder model: RANCH
Utilities & green energy
- Electric: Circuit Breakers, 200+ Amp Service
- Sewer: Public Sewer
- Water: Lake Michigan
Community & HOA
Community
- Features: Sidewalks, Street Lights
- Security: Carbon Monoxide Detector(s)
- Subdivision: Waterford Pointe Villas
HOA
- Has HOA: Yes
- Amenities included: Park
- Services included: Insurance, Exterior Maintenance, Lawn Care, Snow Removal
- HOA fee: $310 monthly
Location
- Region: Orland Park
Financial & listing details
- Price per square foot: $291/sqft
- Date on market: 6/25/2025
- Ownership: Fee Simple w/ HO Assn.