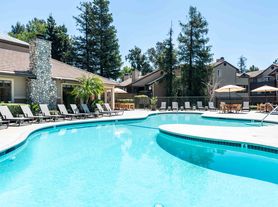Beautiful Two-Story Home in Prime Rancho Cucamonga Location
This spacious move-in ready residence features 4 bedrooms and 3 full bathrooms, offering both comfort and functionality. The home includes a formal living room, dining room, and a generous master suite complete with a walk-in closet. The well-appointed kitchen, with its charming breakfast area, opens to a cozy family room perfect for entertaining or relaxing with family.
Ideally situated in the heart of Rancho Cucamonga, the property is just minutes from Victoria Gardens Mall, the 210 Freeway, local parks, bike paths, and walking trails. Zoned within the highly acclaimed Etiwanda School District, students attend Carlton Lightfoot Elementary, Day Creek Intermediate, and Rancho Cucamonga High School.
Tenant Responsibilities and Property Policies
Utilities: Tenant shall be responsible for payment of all utilities, including but not limited to gas, electricity, water, and trash collection services.
Smoking Policy: Smoking is strictly prohibited inside the premises.
Pet Policy: Pets may be permitted subject to landlord approval. Additional security deposit and monthly pet rent may apply.
Garden and Yard Maintenance: A monthly fee of $100 for garden and yard cleanup is included in the rent.
House for rent
Accepts Zillow applications
$3,600/mo
11157 Charleston St, Rancho Cucamonga, CA 91701
4beds
1,717sqft
Price may not include required fees and charges.
Single family residence
Available now
Cats, dogs OK
Air conditioner, central air
Hookups laundry
Attached garage parking
Forced air
What's special
Generous master suiteCozy family roomDining roomCharming breakfast areaWalk-in closetWell-appointed kitchen
- 14 days
- on Zillow |
- -- |
- -- |
Travel times
Facts & features
Interior
Bedrooms & bathrooms
- Bedrooms: 4
- Bathrooms: 3
- Full bathrooms: 3
Heating
- Forced Air
Cooling
- Air Conditioner, Central Air
Appliances
- Included: Dishwasher, Microwave, Oven, Refrigerator, WD Hookup
- Laundry: Hookups
Features
- WD Hookup, Walk In Closet
- Flooring: Hardwood, Tile
Interior area
- Total interior livable area: 1,717 sqft
Property
Parking
- Parking features: Attached, Off Street
- Has attached garage: Yes
- Details: Contact manager
Features
- Exterior features: Heating system: Forced Air, Nearby Schools, Park, Pet Park, Shopping & restaurants, Walk In Closet
Details
- Parcel number: 1076541360000
Construction
Type & style
- Home type: SingleFamily
- Property subtype: Single Family Residence
Community & HOA
Community
- Features: Playground
Location
- Region: Rancho Cucamonga
Financial & listing details
- Lease term: 1 Year
Price history
| Date | Event | Price |
|---|---|---|
| 9/22/2025 | Listed for rent | $3,600$2/sqft |
Source: Zillow Rentals | ||
| 9/22/2025 | Listing removed | $3,600$2/sqft |
Source: CRMLS #TR25220671 | ||
| 9/20/2025 | Listed for rent | $3,600$2/sqft |
Source: CRMLS #TR25220671 | ||
| 9/17/2025 | Sold | $760,000-4.9%$443/sqft |
Source: | ||
| 9/12/2025 | Pending sale | $799,000$465/sqft |
Source: | ||
