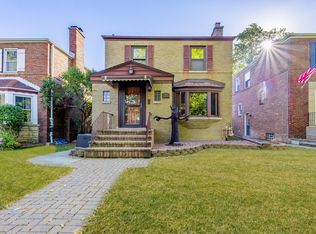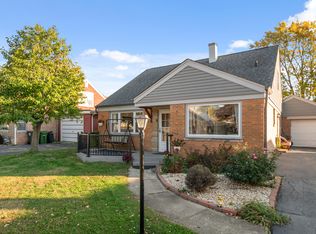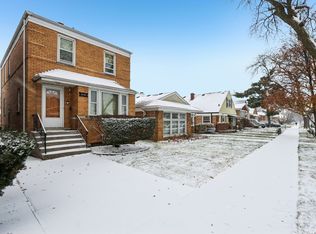IN THE HEART OF MOUNT GREENWOOD! This updated ALL-BRICK bungalow blends timeless style with modern comfort just STEPS from the neighborhood's vibrant DOWNTOWN. The main floor features 3 spacious bedrooms, an updated tiled bath, a bright living room with crown molding, and a stylish kitchen with granite countertops, stainless steel appliances, and plenty of cabinetry. Throughout the main floor, NEW Pergo flooring (2024) adds a sleek, modern touch. The FINISHED basement adds versatility with an additional bedroom, full bath, and large living area-perfect for guests, a home office, or extended family. RECENT upgrades include a $9,300 full insulation throughout the home project (2024) for year-round comfort & ENERGY EFFICIENCY, updated/resealed windows, and a NEW roof (2021) & sump pumps (2025). Enjoy your PRIVATE OASIS in your fenced backyard with an enclosed, screened pergola-ideal for entertaining or relaxing outdoors. The OVERSIZED 2-car garage offers ample storage and workspace. Located in a friendly, walkable community, you'll be minutes from local shops, restaurants, top-rated schools, parks, and public transportation. This home delivers the perfect mix of small-town warmth and big-city convenience.
Active
$358,800
11157 S Spaulding Ave, Chicago, IL 60655
4beds
1,040sqft
Est.:
Single Family Residence
Built in 1963
3,125 Square Feet Lot
$-- Zestimate®
$345/sqft
$-- HOA
What's special
Finished basementUpdated all-brick bungalowFenced backyardAdditional bedroomSpacious bedroomsStylish kitchenGranite countertops
- 147 days |
- 450 |
- 31 |
Zillow last checked: 8 hours ago
Listing updated: November 10, 2025 at 09:12am
Listing courtesy of:
Christine Fischer (630)697-6564,
RE/MAX 1st Service
Source: MRED as distributed by MLS GRID,MLS#: 12430341
Tour with a local agent
Facts & features
Interior
Bedrooms & bathrooms
- Bedrooms: 4
- Bathrooms: 2
- Full bathrooms: 2
Rooms
- Room types: Workshop
Primary bedroom
- Features: Flooring (Wood Laminate), Window Treatments (Curtains/Drapes)
- Level: Main
- Area: 160 Square Feet
- Dimensions: 16X10
Bedroom 2
- Features: Flooring (Wood Laminate), Window Treatments (Curtains/Drapes)
- Level: Main
- Area: 99 Square Feet
- Dimensions: 9X11
Bedroom 3
- Features: Flooring (Wood Laminate), Window Treatments (Curtains/Drapes)
- Level: Main
- Area: 99 Square Feet
- Dimensions: 9X11
Bedroom 4
- Features: Flooring (Vinyl), Window Treatments (Curtains/Drapes)
- Level: Basement
- Area: 228 Square Feet
- Dimensions: 19X12
Family room
- Features: Flooring (Vinyl)
- Level: Basement
- Area: 264 Square Feet
- Dimensions: 12X22
Kitchen
- Features: Kitchen (Eating Area-Table Space, Granite Counters), Flooring (Wood Laminate), Window Treatments (Curtains/Drapes)
- Level: Main
- Area: 180 Square Feet
- Dimensions: 10X18
Laundry
- Level: Basement
- Area: 60 Square Feet
- Dimensions: 6X10
Living room
- Features: Flooring (Wood Laminate), Window Treatments (Curtains/Drapes)
- Level: Main
- Area: 247 Square Feet
- Dimensions: 19X13
Other
- Features: Flooring (Vinyl), Window Treatments (Curtains/Drapes)
- Level: Basement
- Area: 204 Square Feet
- Dimensions: 17X12
Heating
- Natural Gas
Cooling
- Central Air
Appliances
- Included: Range, Microwave, Dishwasher, Refrigerator, Washer, Dryer, Stainless Steel Appliance(s)
- Laundry: In Unit
Features
- 1st Floor Bedroom, 1st Floor Full Bath, Granite Counters
- Flooring: Laminate
- Doors: 6 Panel Door(s)
- Windows: Screens
- Basement: Finished,Full
Interior area
- Total structure area: 2,080
- Total interior livable area: 1,040 sqft
- Finished area below ground: 1,040
Video & virtual tour
Property
Parking
- Total spaces: 2
- Parking features: Garage Door Opener, Garage Owned, Detached, Garage
- Garage spaces: 2
- Has uncovered spaces: Yes
Accessibility
- Accessibility features: No Disability Access
Features
- Stories: 1
- Patio & porch: Patio
- Fencing: Fenced
Lot
- Size: 3,125 Square Feet
- Dimensions: 25 X 125
Details
- Additional structures: Pergola
- Parcel number: 24232060260000
- Special conditions: None
- Other equipment: Ceiling Fan(s), Sump Pump
Construction
Type & style
- Home type: SingleFamily
- Architectural style: Bungalow
- Property subtype: Single Family Residence
Materials
- Brick
Condition
- New construction: No
- Year built: 1963
Utilities & green energy
- Sewer: Public Sewer
- Water: Lake Michigan
Community & HOA
Community
- Features: Curbs, Sidewalks, Street Lights
- Security: Carbon Monoxide Detector(s)
HOA
- Services included: None
Location
- Region: Chicago
Financial & listing details
- Price per square foot: $345/sqft
- Tax assessed value: $170,860
- Annual tax amount: $2,211
- Date on market: 7/26/2025
- Ownership: Fee Simple
Estimated market value
Not available
Estimated sales range
Not available
Not available
Price history
Price history
| Date | Event | Price |
|---|---|---|
| 9/7/2025 | Price change | $358,800-0.9%$345/sqft |
Source: | ||
| 7/26/2025 | Listed for sale | $362,000+176.3%$348/sqft |
Source: | ||
| 11/5/1999 | Sold | $131,000$126/sqft |
Source: Public Record Report a problem | ||
Public tax history
Public tax history
| Year | Property taxes | Tax assessment |
|---|---|---|
| 2023 | $2,211 -5.8% | $17,086 -6.2% |
| 2022 | $2,348 -29.6% | $18,220 -8.3% |
| 2021 | $3,336 -2.7% | $19,873 +7.6% |
Find assessor info on the county website
BuyAbility℠ payment
Est. payment
$2,391/mo
Principal & interest
$1703
Property taxes
$562
Home insurance
$126
Climate risks
Neighborhood: Mount Greenwood
Nearby schools
GreatSchools rating
- 9/10Cassell Elementary SchoolGrades: K-8Distance: 0.2 mi
- 4/10Morgan Park High SchoolGrades: 7-12Distance: 1.9 mi
Schools provided by the listing agent
- District: 299
Source: MRED as distributed by MLS GRID. This data may not be complete. We recommend contacting the local school district to confirm school assignments for this home.
- Loading
- Loading




