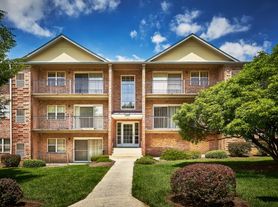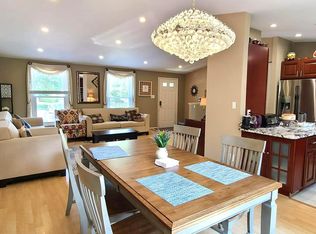This five-level, nearly 4,000-square-foot home is ideally located at the end of a cul-de-sac with beautiful wooded views.
The main level includes a living room with stunning vistas, a dining room with sliding glass doors leading to the deck, a sunny kitchen with a breakfast area, a large family room with a gas fireplace, and an office. The upper level features a primary suite with a sitting area and three generously sized bedrooms. The lower levels offer an expansive recreation room and a fully finished walkout basement. To enhance your living experience, there is a two-level deck with scenic views and a secluded rear yard.
Convenient to downtown Oakton, Tysons, the Metro, and Route 66!
Interested applicants will be asked to complete a background check as part of the application, and applicants need to have a credit score of 650 or above to qualify. Note that we do not use the Zillow application, ask the listing agent for an application.Confirm with the listing agent directly that the application window is still open prior to submitting an application. All application fees are non-refundable. Property will be professionally managed by Globe Trotter Properties LLC, an equal opportunity housing firm. For inquiries contact the listing agent directly.
Keller Williams Capital Properties - Fairfax
4031 University Dr #500, Fairfax, VA 22030
Each office is independently owned and operated.
Globe Trotter Properties
Rebecca Ripley, Broker
3101 Wilson Blvd. Ste. 570 / Arlington VA 22201
House for rent
$5,000/mo
11159 Conestoga Ct, Oakton, VA 22124
4beds
3,947sqft
Price may not include required fees and charges.
Single family residence
Available Thu Jan 1 2026
Cats, dogs OK
Air conditioner, ceiling fan
In unit laundry
Garage parking
Fireplace
What's special
Fully finished walkout basementThree generously sized bedroomsBeautiful wooded viewsExpansive recreation roomSecluded rear yard
- 5 hours |
- -- |
- -- |
Travel times
Looking to buy when your lease ends?
Consider a first-time homebuyer savings account designed to grow your down payment with up to a 6% match & a competitive APY.
Facts & features
Interior
Bedrooms & bathrooms
- Bedrooms: 4
- Bathrooms: 3
- Full bathrooms: 2
- 1/2 bathrooms: 1
Heating
- Fireplace
Cooling
- Air Conditioner, Ceiling Fan
Appliances
- Included: Dishwasher, Dryer, Microwave, Range, Refrigerator, Washer
- Laundry: In Unit
Features
- Ceiling Fan(s), Double Vanity
- Flooring: Carpet
- Has fireplace: Yes
Interior area
- Total interior livable area: 3,947 sqft
Property
Parking
- Parking features: Garage
- Has garage: Yes
- Details: Contact manager
Features
- Exterior features: Pet friendly
Details
- Parcel number: 0473140014
Construction
Type & style
- Home type: SingleFamily
- Property subtype: Single Family Residence
Community & HOA
Location
- Region: Oakton
Financial & listing details
- Lease term: Contact For Details
Price history
| Date | Event | Price |
|---|---|---|
| 11/20/2025 | Listed for rent | $5,000$1/sqft |
Source: Zillow Rentals | ||
| 10/31/2019 | Sold | $876,500-0.3%$222/sqft |
Source: Public Record | ||
| 10/9/2019 | Pending sale | $879,000$223/sqft |
Source: Keller Williams Realty #VAFX1092918 | ||
| 10/3/2019 | Listed for sale | $879,000+6.5%$223/sqft |
Source: Keller Williams Realty #VAFX1092918 | ||
| 7/5/2005 | Sold | $825,000$209/sqft |
Source: Public Record | ||

