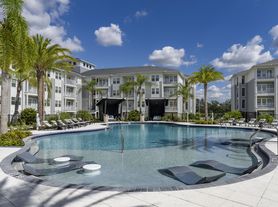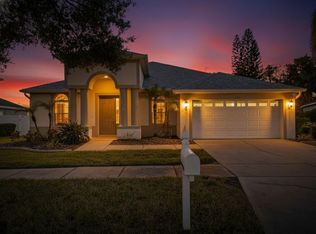For Rent: 3-Bedroom Home with Private Pool in Gated Community
Address: 11159 Running Pine Dr, Riverview, FL 33569
Monthly Rent: $3,800 (plus utilities)
Property Overview:
Welcome to this beautifully furnished 3-bedroom, 2.5-bathroom home located in the desirable gated community of Moss Landing in Riverview. With 2,300 square feet of living space and thoughtful design features, this home is perfect for those seeking comfort and convenience.
Key Features:
Fully Furnished OPTIONAL: Move-in ready with tasteful furnishings throughout.
Private Saltwater Pool: Relax and unwind in the heated, screened-in saltwater pool, surrounded by a luxurious travertine deck and PebbleTec finish.
In-Unit Laundry: Includes a washer and dryer for your convenience.
Spacious Layout: Open-concept design with high ceilings, vinyl flooring, and plenty of natural light.
Gourmet Kitchen: Well-equipped with stainless steel appliances, a wall oven, ample cabinetry, and a breakfast bar.
Primary Suite: Features a large walk-in closet and en-suite bathroom with a walk-in shower.
Loft Area: Ideal for a home office, playroom, or additional living space.
Smart Home Features: Includes a smart thermostat, Ring doorbell, three Ring security cameras, and a smart lock.
Outdoor Living: A fenced backyard with wooded views, a fire pit, and plenty of space for outdoor activities.
Pool and lawn maintenance are included in the price.
Community and Location:
Moss Landing is a gated community with no CDD fees. Conveniently located near US-301 and I-75, you'll have easy access to grocery stores, restaurants, and medical facilities. Tampa International Airport is just 35 minutes away, and St. Pete Beach is under an hour's drive.
Rental Details:
Monthly Rent: $3,800 (plus utilities)
Additional Fees:
Utilities: Electric, water, and trash are dependent on the renter's usage.
Lease Terms: Flexible lease options available.
Pet Policy: Limited to two pets of any size.
Don't miss this incredible opportunity to live in a beautiful home with resort-style amenities. Contact us today to schedule a showing!
Things to Know:
Furnished option available flexible to meet your needs.
Monthly rent of $3,800 does not include utilities.
Additional Fees:
Renter is responsible for electric, water, internet, and trash services based on usage.
House for rent
Accepts Zillow applications
$3,800/mo
11159 Running Pine Dr, Riverview, FL 33569
3beds
2,269sqft
Price may not include required fees and charges.
Single family residence
Available Mon Dec 1 2025
Cats, dogs OK
Central air
In unit laundry
Attached garage parking
Forced air
What's special
Loft areaBreakfast barPrivate saltwater poolPebbletec finishHigh ceilingsHeated screened-in saltwater poolSmart home features
- 39 days |
- -- |
- -- |
Travel times
Facts & features
Interior
Bedrooms & bathrooms
- Bedrooms: 3
- Bathrooms: 3
- Full bathrooms: 3
Heating
- Forced Air
Cooling
- Central Air
Appliances
- Included: Dishwasher, Dryer, Freezer, Microwave, Oven, Refrigerator, Washer
- Laundry: In Unit
Features
- Walk In Closet
- Flooring: Carpet, Hardwood
- Furnished: Yes
Interior area
- Total interior livable area: 2,269 sqft
Property
Parking
- Parking features: Attached
- Has attached garage: Yes
- Details: Contact manager
Features
- Exterior features: Electricity not included in rent, Fully equipped kitchen, Garbage not included in rent, Gourmet kitchen, Heating system: Forced Air, Internet not included in rent, Loft area, Outdoor space, Smart home features, Walk In Closet, Water not included in rent
- Has private pool: Yes
- Fencing: Fenced Yard
Details
- Parcel number: 20302889MB00000000430U
Construction
Type & style
- Home type: SingleFamily
- Property subtype: Single Family Residence
Community & HOA
HOA
- Amenities included: Pool
Location
- Region: Riverview
Financial & listing details
- Lease term: 6 Month
Price history
| Date | Event | Price |
|---|---|---|
| 10/13/2025 | Listed for rent | $3,800$2/sqft |
Source: Zillow Rentals | ||
| 8/6/2025 | Listing removed | $3,800$2/sqft |
Source: Zillow Rentals | ||
| 8/2/2025 | Listed for rent | $3,800$2/sqft |
Source: Zillow Rentals | ||
| 4/20/2025 | Listing removed | $3,800$2/sqft |
Source: Stellar MLS #TB8354189 | ||
| 4/18/2025 | Listed for rent | $3,800$2/sqft |
Source: Stellar MLS #TB8354189 | ||

