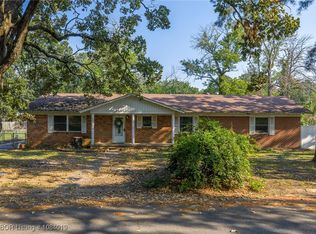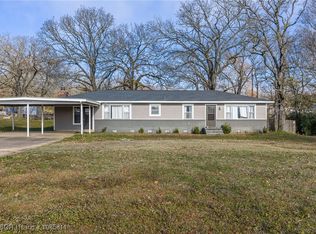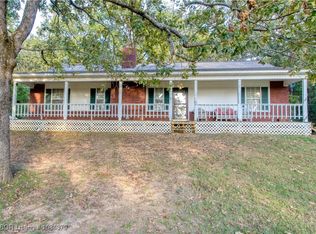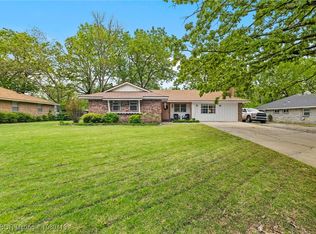Spacious 4Bed/2Bath Double-Wide (1116 Chaffee Rd) + Bonus 3Bed/2Bath Single-Wide (1106 Chaffee Rd) • 2.48 Acres • Shop w/bathroom • Solar
Nestled on 2.48 acres in Charleston, AR, this versatile property offers a 4-bedroom, 2-bath double-wide home featuring two living areas and a cozy fireplace, combining open-concept flow with comfortable living spaces ideal for families or entertaining.
Included is a single-wide mobile home with 3 beds and 2 bath, perfect as rental income, guest quarters, multigenerational living, or a home office.
The standout metal building shop includes a covered front porch—ideal for hobbies, storage, or workspace—while panoramic countryside views create a serene and private backdrop.
Eco-conscious buyers will appreciate the solar panel system, which reduces electric bills, boosts energy efficiency, and enhances resale appeal.
Property Overview:
Address: 1116 Chaffee Rd, Charleston, AR 72933 and 1106 Chaffee Rd, Charleston, AR 72933
Main Residence: 4beds • 2baths • 2 living rooms • fireplace
Bonus Dwelling: 3 beds • 2 bath single-wide
Shop: Metal workshop with front porch and half bathroom
Land: 2.48 acres with wide-open views
Energy: Owned solar panels for lower utility costs
Located just minutes from schools, shopping, healthcare, and I-40 access, this property seamlessly blends rural charm, income potential, workspace flexibility, and green living.
2 additional RV hookups with one having sewer as well. (30amp and 50amp)
Don’t miss this unique opportunity—schedule your private tour today.
For sale
$250,000
1116 & 1106 Chaffee Rd, Charleston, AR 72933
4beds
2,400sqft
Est.:
Manufactured Home, Single Family Residence
Built in 2007
2.48 Acres Lot
$246,100 Zestimate®
$104/sqft
$-- HOA
What's special
Metal building shopSingle-wide mobile homePanoramic countryside viewsCozy fireplace
- 143 days |
- 100 |
- 5 |
Zillow last checked: 8 hours ago
Listing updated: July 23, 2025 at 05:42pm
Listed by:
Opal Daves 479-739-5398,
The Heritage Group Real Estate - Barling 479-806-5955
Source: Western River Valley BOR,MLS#: 1082648Originating MLS: Fort Smith Board of Realtors
Facts & features
Interior
Bedrooms & bathrooms
- Bedrooms: 4
- Bathrooms: 2
- Full bathrooms: 2
Heating
- Central, Ductless
Cooling
- Central Air, Ductless
Appliances
- Included: Built-In Range, Built-In Oven, Dishwasher, Electric Water Heater, Oven
- Laundry: Electric Dryer Hookup, Washer Hookup, Dryer Hookup
Features
- Ceiling Fan(s), Other, Split Bedrooms, Walk-In Closet(s)
- Flooring: Carpet, Laminate
- Has basement: No
- Number of fireplaces: 1
- Fireplace features: Family Room
Interior area
- Total interior livable area: 2,400 sqft
Video & virtual tour
Property
Parking
- Total spaces: 2
- Parking features: Detached, Circular Driveway, RV Access/Parking
- Covered spaces: 2
Features
- Levels: One
- Stories: 1
- Patio & porch: Covered, Patio, Porch
- Exterior features: Gravel Driveway
- Spa features: See Remarks
- Fencing: Back Yard
Lot
- Size: 2.48 Acres
- Dimensions: 108,029
- Features: Cleared, Level, Not In Subdivision, Outside City Limits, Secluded
Details
- Additional structures: Outbuilding, Workshop, Guest House
- Parcel number: 00201536000
- Special conditions: None
Construction
Type & style
- Home type: MobileManufactured
- Architectural style: Mobile Home
- Property subtype: Manufactured Home, Single Family Residence
Materials
- Aluminum Siding
- Roof: Architectural,Shingle
Condition
- Year built: 2007
Utilities & green energy
- Sewer: Septic Tank
- Utilities for property: Electricity Available, Natural Gas Available, Septic Available
Community & HOA
Community
- Security: None
- Subdivision: Charleston Rural
Location
- Region: Charleston
Financial & listing details
- Price per square foot: $104/sqft
- Annual tax amount: $420
- Date on market: 7/23/2025
- Body type: Double Wide,Single Wide
Estimated market value
$246,100
$234,000 - $258,000
Not available
Price history
Price history
| Date | Event | Price |
|---|---|---|
| 7/23/2025 | Listed for sale | $250,000$104/sqft |
Source: Western River Valley BOR #1082648 Report a problem | ||
Public tax history
Public tax history
Tax history is unavailable.BuyAbility℠ payment
Est. payment
$1,411/mo
Principal & interest
$1219
Property taxes
$104
Home insurance
$88
Climate risks
Neighborhood: 72933
Nearby schools
GreatSchools rating
- 6/10Charleston Elementary SchoolGrades: PK-6Distance: 1 mi
- 6/10Charleston High SchoolGrades: 7-12Distance: 0.9 mi
Schools provided by the listing agent
- Elementary: Charleston
- Middle: Charleston
- High: Charleston
- District: Charleston
Source: Western River Valley BOR. This data may not be complete. We recommend contacting the local school district to confirm school assignments for this home.
- Loading



