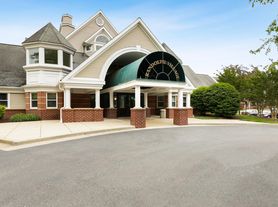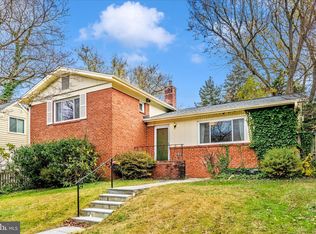NEW PRICE! Don't miss this opportunity. This distinguished modern 5BR/3.5 BA residence in beautiful Poplar Run showcases refined finishes and high-end amenities throughout. A fantastic opportunity in a quiet and well-kept residential area while allowing seamless access to the city of Washington bus service connects to the Red Line Metro, which is also just a 6-minute drive away. The home is near groceries, shopping, pharmacies, and more. The main level features an open floor plan with pristine marble flooring and a spacious living room. The kitchen boasts a double wall oven, dual dishwashers, and a center island. The sunroom with a coffered ceiling and modern chandelier lighting flows seamlessly into the spacious great room. A guest en-suite with Canadian hardwood flooring and the powder room both feature modern vanities and tankless toilets with bidet seats for added comfort. Upstairs with hardwood flooring, the primary suite features two walk-in closets, a seating area, and a spa-inspired bathroom with European imported marble flooring. The bathroom offers a jacuzzi tub, walk-in shower with LED lights, a programmable towel warmer and a separate steam shower, along with an intelligent tankless toilet that warms feet and seat blending luxury and innovation. Three additional bedrooms and a full hall bathroom with a second programmable towel warmer, a free-standing faucet and contemporary bathtub, as well as a walk-in shoe closet complete the upper level. The spacious unfinished basement with two washing machines provides generous storage space. Outdoor living offers amenities with luxurious finishes including a deck with Trex flooring, contemporary aluminum cable railing and integrated lighting overlooking a tranquil Mediterranean inspired rock garden. An aluminum spiral staircase with handmade ornaments leads to a shaded patio enhanced by dual ceiling fans an ideal setting for quiet relaxation or entertaining over two levels. Residents of Poplar Run enjoy access to three pools, a clubhouse, and walking trails. Blending sophistication and comfort, this home represents a rare leasing opportunity for those seeking the very best in luxury living. Applicants must have a minimum credit score of 650. Furniture is negotiable.
House for rent
$5,500/mo
1116 Autumn Brook Ave, Silver Spring, MD 20906
5beds
4,644sqft
Price may not include required fees and charges.
Singlefamily
Available now
No pets
Central air, electric
In unit laundry
4 Attached garage spaces parking
Natural gas, central, fireplace
What's special
Refined finishesContemporary aluminum cable railingWalk-in shoe closetModern vanitiesModern chandelier lightingPristine marble flooringEuropean imported marble flooring
- 87 days |
- -- |
- -- |
Travel times
Looking to buy when your lease ends?
Consider a first-time homebuyer savings account designed to grow your down payment with up to a 6% match & a competitive APY.
Facts & features
Interior
Bedrooms & bathrooms
- Bedrooms: 5
- Bathrooms: 4
- Full bathrooms: 3
- 1/2 bathrooms: 1
Heating
- Natural Gas, Central, Fireplace
Cooling
- Central Air, Electric
Appliances
- Laundry: In Unit, Laundry Room
Features
- Has basement: Yes
- Has fireplace: Yes
Interior area
- Total interior livable area: 4,644 sqft
Property
Parking
- Total spaces: 4
- Parking features: Attached, Driveway, Covered
- Has attached garage: Yes
- Details: Contact manager
Features
- Exterior features: Contact manager
- Has private pool: Yes
Details
- Parcel number: 1303714986
Construction
Type & style
- Home type: SingleFamily
- Architectural style: Colonial
- Property subtype: SingleFamily
Condition
- Year built: 2016
Utilities & green energy
- Utilities for property: Garbage, Sewage
Community & HOA
Community
- Features: Clubhouse
HOA
- Amenities included: Pool
Location
- Region: Silver Spring
Financial & listing details
- Lease term: Contact For Details
Price history
| Date | Event | Price |
|---|---|---|
| 11/18/2025 | Price change | $5,500-8.3%$1/sqft |
Source: Bright MLS #MDMC2196082 | ||
| 8/24/2025 | Listed for rent | $6,000$1/sqft |
Source: Bright MLS #MDMC2196082 | ||
| 4/14/2016 | Sold | $665,045$143/sqft |
Source: Public Record | ||

