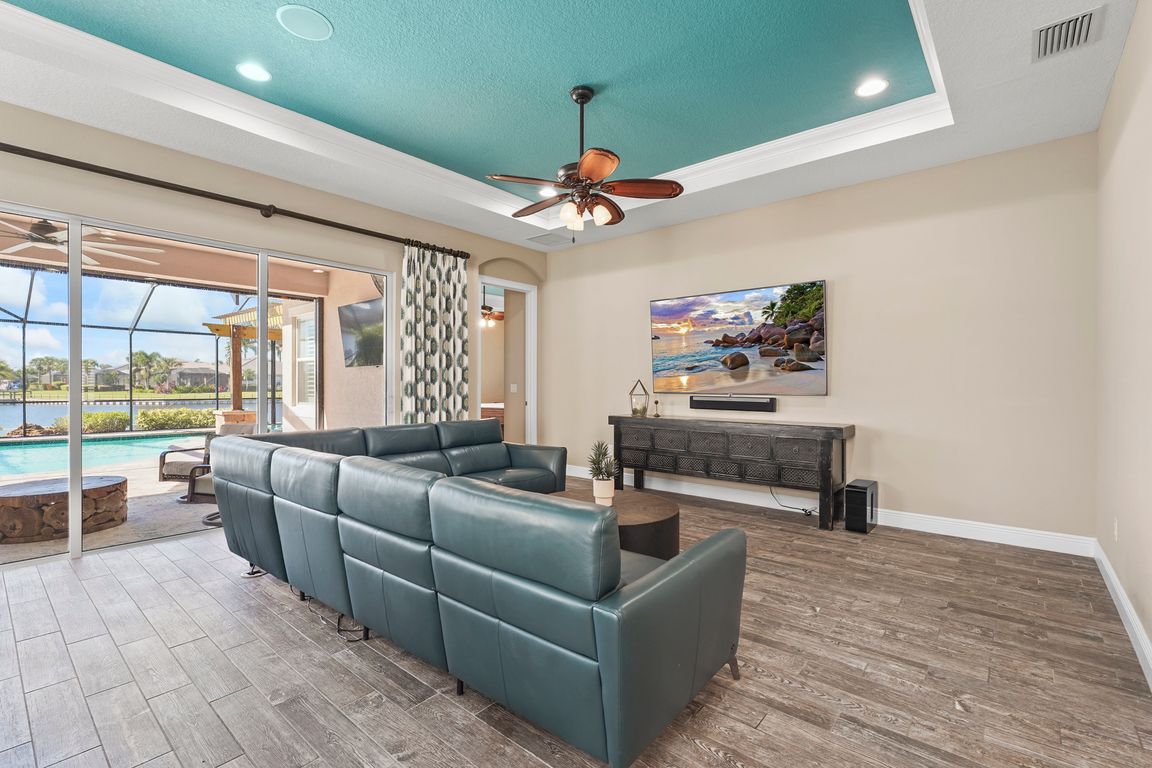Open: Sun 1pm-3pm

For sale
$1,375,000
4beds
2,270sqft
1116 Bearing Ct, Bradenton, FL 34208
4beds
2,270sqft
Single family residence
Built in 2015
0.29 Acres
2 Attached garage spaces
$606 price/sqft
$502 monthly HOA fee
What's special
Heated pool and spaWaterfront paradiseOutdoor kitchenStunning sunsetsWhole-house generatorCeramic tile floorsCustom closets
Welcome to your waterfront paradise in the sought-after gated community of Tidewater Preserve. This 4-bedroom, 2.5-bath pool home offers 180-degree water views, stunning sunsets, and a 20,000 lb boat lift with direct access through the private boat lock system. Enjoy a heated pool and spa, firepit, and outdoor kitchen in your ...
- 16 days |
- 1,883 |
- 85 |
Likely to sell faster than
Source: Stellar MLS,MLS#: A4668535 Originating MLS: Sarasota - Manatee
Originating MLS: Sarasota - Manatee
Travel times
Living Room
Kitchen
Primary Bedroom
Zillow last checked: 7 hours ago
Listing updated: October 28, 2025 at 07:04am
Listing Provided by:
Mark Quire 941-993-5706,
KELLER WILLIAMS ON THE WATER S 941-803-7522,
Tyson Quire 941-650-1572,
KELLER WILLIAMS ON THE WATER S
Source: Stellar MLS,MLS#: A4668535 Originating MLS: Sarasota - Manatee
Originating MLS: Sarasota - Manatee

Facts & features
Interior
Bedrooms & bathrooms
- Bedrooms: 4
- Bathrooms: 3
- Full bathrooms: 2
- 1/2 bathrooms: 1
Primary bedroom
- Features: Walk-In Closet(s)
- Level: First
- Area: 272 Square Feet
- Dimensions: 17x16
Bedroom 2
- Features: Walk-In Closet(s)
- Level: First
- Area: 170 Square Feet
- Dimensions: 17x10
Bedroom 3
- Features: Built-in Closet
- Level: First
- Area: 156 Square Feet
- Dimensions: 12x13
Bedroom 4
- Features: Built-in Closet
- Level: First
- Area: 143 Square Feet
- Dimensions: 11x13
Dining room
- Level: First
- Area: 153 Square Feet
- Dimensions: 9x17
Great room
- Level: First
- Area: 272 Square Feet
- Dimensions: 16x17
Kitchen
- Level: First
- Area: 220 Square Feet
- Dimensions: 20x11
Heating
- Central
Cooling
- Central Air
Appliances
- Included: Cooktop, Dishwasher, Dryer, Microwave, Refrigerator, Washer
- Laundry: Laundry Room
Features
- Ceiling Fan(s), Crown Molding, High Ceilings, Open Floorplan, Solid Surface Counters, Solid Wood Cabinets, Walk-In Closet(s)
- Flooring: Tile
- Doors: Outdoor Grill
- Has fireplace: No
Interior area
- Total structure area: 3,118
- Total interior livable area: 2,270 sqft
Video & virtual tour
Property
Parking
- Total spaces: 2
- Parking features: Golf Cart Garage
- Attached garage spaces: 2
Features
- Levels: One
- Stories: 1
- Exterior features: Irrigation System, Outdoor Grill
- Has private pool: Yes
- Pool features: Heated, In Ground
- Has spa: Yes
- Spa features: In Ground
- Has view: Yes
- View description: Canal
- Has water view: Yes
- Water view: Canal
- Waterfront features: Waterfront, Canal - Brackish, Brackish Canal Access, River Access, Lift
Lot
- Size: 0.29 Acres
Details
- Parcel number: 1100058009
- Zoning: R1
- Special conditions: None
Construction
Type & style
- Home type: SingleFamily
- Property subtype: Single Family Residence
Materials
- Block, Stucco
- Foundation: Slab
- Roof: Tile
Condition
- New construction: No
- Year built: 2015
Utilities & green energy
- Sewer: Public Sewer
- Water: Public
- Utilities for property: Electricity Connected, Natural Gas Connected, Water Connected
Community & HOA
Community
- Features: Boat Slip, Dock, Fishing, Marina, River, Water Access, Waterfront, Association Recreation - Owned, Clubhouse, Community Mailbox, Deed Restrictions, Fitness Center, Gated Community - Guard, Irrigation-Reclaimed Water, Park, Playground, Pool, Sidewalks, Tennis Court(s)
- Subdivision: TIDEWATER PRESERVE 5
HOA
- Has HOA: Yes
- Amenities included: Fence Restrictions, Fitness Center, Gated, Park, Playground, Pool, Tennis Court(s)
- Services included: 24-Hour Guard, Community Pool, Reserve Fund, Maintenance Grounds, Manager, Private Road, Recreational Facilities, Security
- HOA fee: $502 monthly
- HOA name: Castle Group
- HOA phone: 941-745-1092
- Pet fee: $0 monthly
Location
- Region: Bradenton
Financial & listing details
- Price per square foot: $606/sqft
- Tax assessed value: $819,307
- Annual tax amount: $7,104
- Date on market: 10/16/2025
- Listing terms: Cash,Conventional,VA Loan
- Ownership: Fee Simple
- Total actual rent: 0
- Electric utility on property: Yes
- Road surface type: Paved