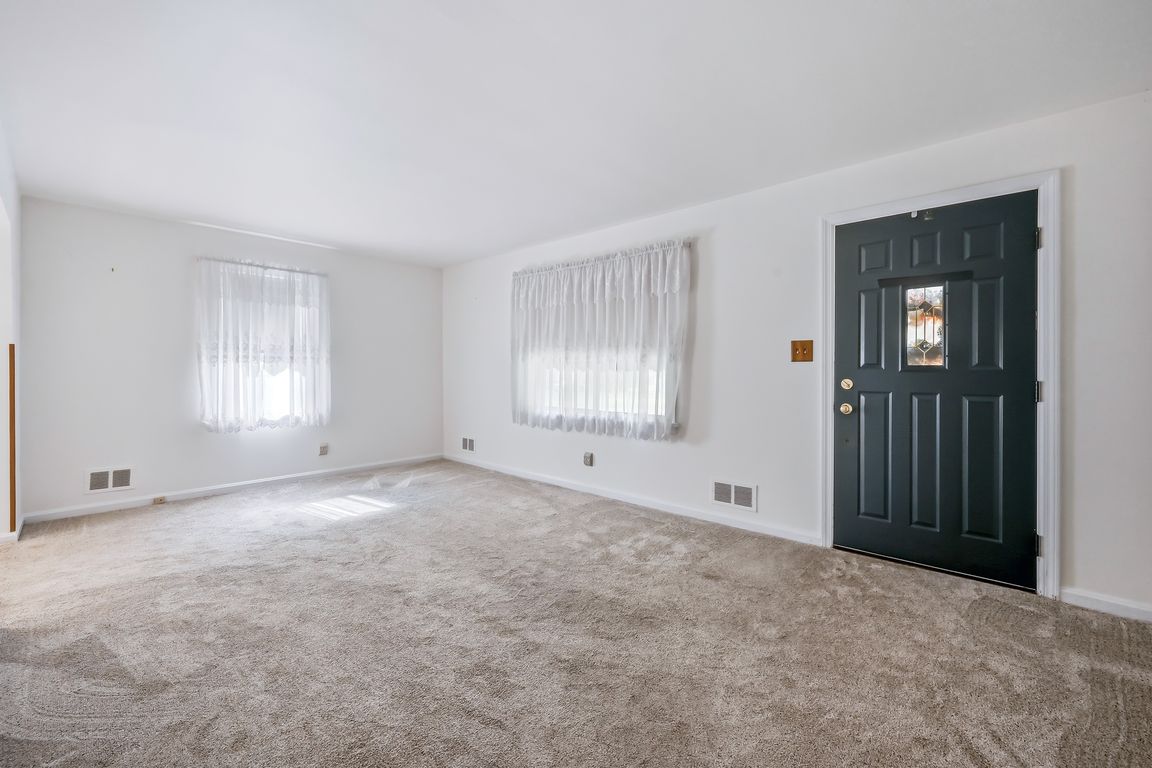
For sale
$175,000
3beds
1,400sqft
1116 Buckeye Ave, Salem, OH 44460
3beds
1,400sqft
Single family residence
Built in 1950
0.39 Acres
3 Garage spaces
$125 price/sqft
What's special
Vaulted ceilingAttached garageWorkshop areaAdditional living spacePaved drivewayFront porchAbundant natural light
Don't miss this wonderful opportunity to own a charming 3-bedroom, 2-bath bungalow nestled in a desirable, family-friendly neighborhood! This inviting home features a spacious living room, an original eat-in American Standard kitchen full of nostalgic charm including all appliances, and a stunning main-floor family room with vaulted ceiling, abundant natural light, ...
- 1 day |
- 1,144 |
- 67 |
Likely to sell faster than
Source: MLS Now,MLS#: 5166913 Originating MLS: Youngstown Columbiana Association of REALTORS
Originating MLS: Youngstown Columbiana Association of REALTORS
Travel times
Living Room
Kitchen
Primary Bedroom
Zillow last checked: 7 hours ago
Listing updated: 22 hours ago
Listing Provided by:
Barbara J Stamp 330-314-6125 bstamp@tprsold.com,
Berkshire Hathaway HomeServices Stouffer Realty
Source: MLS Now,MLS#: 5166913 Originating MLS: Youngstown Columbiana Association of REALTORS
Originating MLS: Youngstown Columbiana Association of REALTORS
Facts & features
Interior
Bedrooms & bathrooms
- Bedrooms: 3
- Bathrooms: 2
- Full bathrooms: 2
- Main level bathrooms: 1
- Main level bedrooms: 2
Bedroom
- Description: Flooring: Hardwood
- Level: First
- Dimensions: 9 x 9
Bedroom
- Description: Flooring: Hardwood
- Level: First
- Dimensions: 11 x 12
Bedroom
- Description: Flooring: Hardwood
- Level: Second
- Dimensions: 12 x 17
Bathroom
- Description: Flooring: Luxury Vinyl Tile
- Level: First
- Dimensions: 8 x 5
Bathroom
- Level: Lower
- Dimensions: 11 x 4
Eat in kitchen
- Description: Flooring: Luxury Vinyl Tile
- Level: First
- Dimensions: 12 x 16
Family room
- Description: Flooring: Carpet
- Level: Lower
- Dimensions: 11 x 18
Family room
- Description: Flooring: Carpet
- Level: Lower
- Dimensions: 11 x 19
Great room
- Description: Flooring: Carpet
- Level: First
- Dimensions: 19 x 27
Laundry
- Description: Flooring: Concrete
- Level: Lower
Living room
- Description: Flooring: Carpet
- Level: First
- Dimensions: 11 x 19
Heating
- Forced Air, Gas
Cooling
- Central Air
Appliances
- Included: Dryer, Dishwasher, Disposal, Microwave, Range, Refrigerator, Washer
Features
- Ceiling Fan(s), Cathedral Ceiling(s), Eat-in Kitchen
- Basement: Full,Partially Finished,Sump Pump
- Number of fireplaces: 1
- Fireplace features: Gas, Great Room
Interior area
- Total structure area: 1,400
- Total interior livable area: 1,400 sqft
- Finished area above ground: 1,200
- Finished area below ground: 200
Video & virtual tour
Property
Parking
- Total spaces: 4
- Parking features: Additional Parking, Basement, Carport, Drain, Direct Access, Driveway, Garage, Garage Door Opener, Paved, Garage Faces Side
- Garage spaces: 3
- Carport spaces: 1
- Covered spaces: 4
Features
- Levels: Two
- Stories: 2
- Patio & porch: Front Porch
- Exterior features: Awning(s)
- Fencing: Front Yard,Wood
- Has view: Yes
- View description: Neighborhood
Lot
- Size: 0.39 Acres
- Features: Back Yard
Details
- Parcel number: 5100214000
Construction
Type & style
- Home type: SingleFamily
- Architectural style: Bungalow
- Property subtype: Single Family Residence
- Attached to another structure: Yes
Materials
- Vinyl Siding
- Foundation: Block
- Roof: Metal
Condition
- Year built: 1950
Utilities & green energy
- Sewer: Public Sewer
- Water: Public
Community & HOA
Community
- Security: Smoke Detector(s)
HOA
- Has HOA: No
Location
- Region: Salem
Financial & listing details
- Price per square foot: $125/sqft
- Tax assessed value: $97,600
- Annual tax amount: $957
- Date on market: 10/23/2025
- Listing terms: Cash,Conventional,FHA,VA Loan