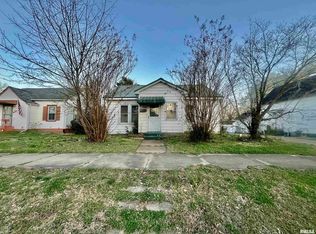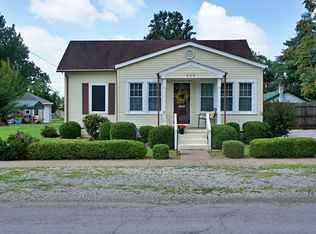Sold for $75,000 on 01/12/24
$75,000
1116 Catherine St, Metropolis, IL 62960
2beds
840sqft
Single Family Residence, Residential
Built in 1945
6,000 Square Feet Lot
$82,500 Zestimate®
$89/sqft
$924 Estimated rent
Home value
$82,500
$73,000 - $91,000
$924/mo
Zestimate® history
Loading...
Owner options
Explore your selling options
What's special
Looking for a nice starter home? This 2 bed 1 bath approx. 840 sqft home could be the one for you. Some features include windows approx. 5 yrs. old, roof approx. 6 yrs. old, some new carpet in May 2023 and the other in the last year and a half, 3 new ceiling fans, an 8x12 outbuilding, and a full unfinished basement. The appliances are negotiable, and the HVAC, front and back doors (including storm doors) are approx. 3 yrs. old. Schedule your appointment today and come take a look!
Zillow last checked: 8 hours ago
Listing updated: January 24, 2024 at 12:01pm
Listed by:
Cole Vickers Pref:270-519-0770,
Farmer & Co. Real Estate
Bought with:
Kimberly Wilkins, 471020705
RE/MAX ADVANTAGE
Source: RMLS Alliance,MLS#: EB449223 Originating MLS: Egyptian Board of REALTORS
Originating MLS: Egyptian Board of REALTORS

Facts & features
Interior
Bedrooms & bathrooms
- Bedrooms: 2
- Bathrooms: 1
- Full bathrooms: 1
Bedroom 1
- Level: Main
- Dimensions: 12ft 3in x 9ft 3in
Bedroom 2
- Level: Main
- Dimensions: 11ft 0in x 9ft 0in
Other
- Level: Main
- Dimensions: 9ft 3in x 5ft 5in
Other
- Area: 0
Additional room
- Description: Bathroom
- Level: Main
- Dimensions: 7ft 4in x 5ft 8in
Kitchen
- Level: Main
- Dimensions: 9ft 4in x 8ft 9in
Living room
- Level: Main
- Dimensions: 16ft 5in x 12ft 4in
Main level
- Area: 840
Heating
- Electric, Forced Air
Cooling
- Central Air
Appliances
- Included: Dryer, Range Hood, Microwave, Range, Refrigerator, Washer, Electric Water Heater
Features
- Ceiling Fan(s)
- Windows: Window Treatments, Blinds
- Basement: Full,Unfinished
Interior area
- Total structure area: 840
- Total interior livable area: 840 sqft
Property
Parking
- Parking features: On Street
- Has uncovered spaces: Yes
Lot
- Size: 6,000 sqft
- Dimensions: 50 x 120
- Features: Level
Details
- Additional structures: Shed(s)
- Parcel number: 0801115008
Construction
Type & style
- Home type: SingleFamily
- Architectural style: Bungalow
- Property subtype: Single Family Residence, Residential
Materials
- Frame, Vinyl Siding
- Roof: Shingle
Condition
- New construction: No
- Year built: 1945
Utilities & green energy
- Sewer: Public Sewer
- Water: Public
Community & neighborhood
Location
- Region: Metropolis
- Subdivision: None
Other
Other facts
- Road surface type: Paved
Price history
| Date | Event | Price |
|---|---|---|
| 1/12/2024 | Sold | $75,000-6.1%$89/sqft |
Source: | ||
| 11/28/2023 | Contingent | $79,900$95/sqft |
Source: | ||
| 11/28/2023 | Listed for sale | $79,900$95/sqft |
Source: | ||
| 11/28/2023 | Contingent | $79,900$95/sqft |
Source: | ||
| 6/5/2023 | Listed for sale | $79,900-24.6%$95/sqft |
Source: | ||
Public tax history
| Year | Property taxes | Tax assessment |
|---|---|---|
| 2023 | $1,566 -33.4% | $23,000 -28.1% |
| 2022 | $2,350 +780.2% | $32,000 +255.6% |
| 2021 | $267 -65.8% | $9,000 |
Find assessor info on the county website
Neighborhood: 62960
Nearby schools
GreatSchools rating
- 7/10Metropolis Elementary SchoolGrades: PK-6Distance: 0.1 mi
- 9/10Massac Jr High SchoolGrades: 7-8Distance: 2.1 mi
- 6/10Massac County High SchoolGrades: 9-12Distance: 1.9 mi
Schools provided by the listing agent
- Elementary: Metropolis
- Middle: Massac Unit 1
- High: Massac Unit 1
Source: RMLS Alliance. This data may not be complete. We recommend contacting the local school district to confirm school assignments for this home.

Get pre-qualified for a loan
At Zillow Home Loans, we can pre-qualify you in as little as 5 minutes with no impact to your credit score.An equal housing lender. NMLS #10287.

