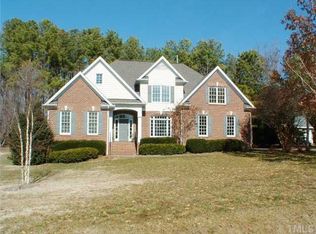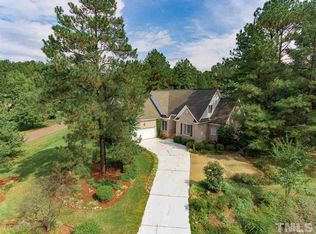The Wake Forest Lifestyle was the greatest attraction for the owners of this home. "A Small Town Feel and low crime was a perfect fit." Their children were younger and a sprawling 4 bedroom split ranch fit their lifestyle beautifully. The master has its own wing separate from the other bedrooms. An upstairs bonus room with a full bath was perfect as their children grew older and invited friends over. With almost 3/4 of an acre, mowing grass in 30 min made it more inviting. Check out Friday Night on White!
This property is off market, which means it's not currently listed for sale or rent on Zillow. This may be different from what's available on other websites or public sources.

