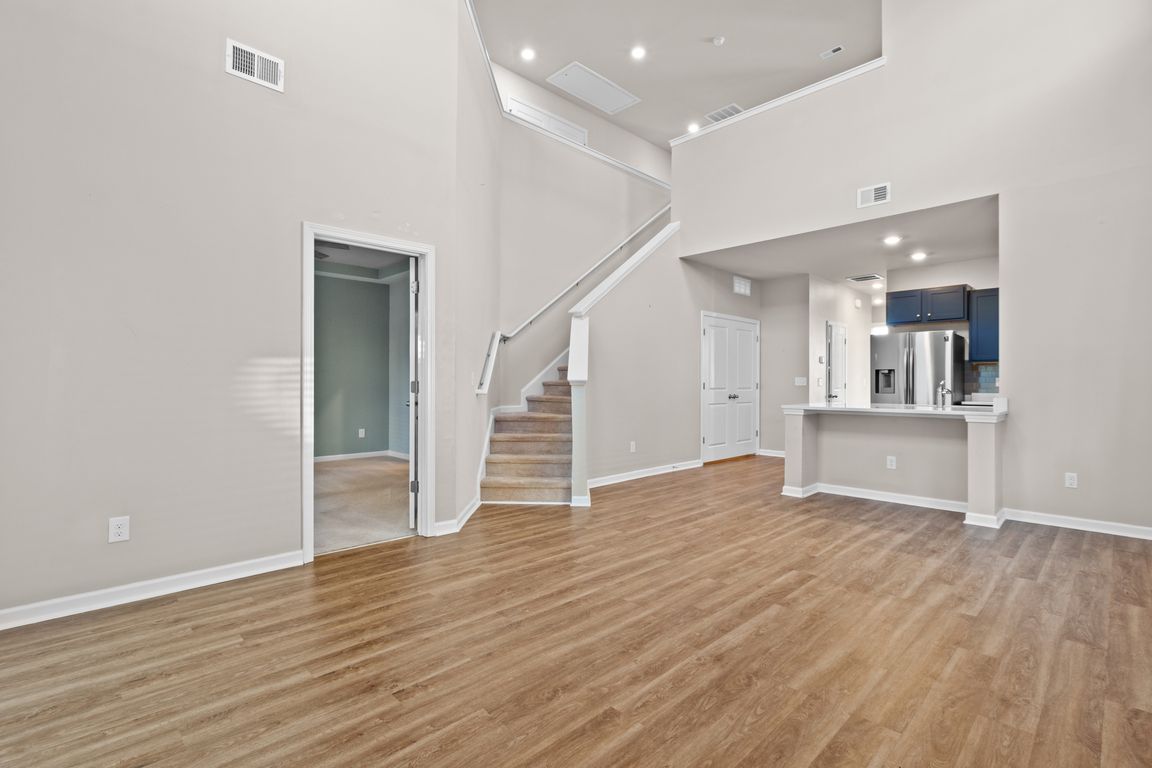
For sale
$325,000
3beds
1,897sqft
1116 Clapboard Lane, Leland, NC 28451
3beds
1,897sqft
Townhouse
Built in 2021
1,306 sqft
1 Parking space
$171 price/sqft
$270 annually HOA fee
What's special
Beautiful End-Unit Townhome with Primary Suite on the Main Level! 1116 Clapboard Lane in the sought-after community of Ibis Landing in Leland! This stylish 3-bedroom, 2.5-bath townhome with a spacious loft combines modern design, with comfort and functionality—all just minutes from shopping, dining, and area beaches. Step inside to a bright and inviting ...
- 1 day |
- 37 |
- 1 |
Source: Hive MLS,MLS#: 100538168 Originating MLS: Cape Fear Realtors MLS, Inc.
Originating MLS: Cape Fear Realtors MLS, Inc.
Travel times
Living Room
Kitchen
Primary Bedroom
Zillow last checked: 7 hours ago
Listing updated: 17 hours ago
Listed by:
Trina R Thomas 910-617-7341,
Keller Williams Innovate-Wilmington
Source: Hive MLS,MLS#: 100538168 Originating MLS: Cape Fear Realtors MLS, Inc.
Originating MLS: Cape Fear Realtors MLS, Inc.
Facts & features
Interior
Bedrooms & bathrooms
- Bedrooms: 3
- Bathrooms: 3
- Full bathrooms: 2
- 1/2 bathrooms: 1
Rooms
- Room types: Living Room, Dining Room, Master Bedroom, Laundry, Bedroom 2, Bedroom 3, Other
Primary bedroom
- Description: Spacious bathroom and WIC
- Level: First
- Dimensions: 13.5 x 13.5
Bedroom 2
- Description: Spacious closet
- Level: Second
- Dimensions: 15.4 x 10.1
Bedroom 3
- Description: Spacious closet
- Level: Second
- Dimensions: 11.4 x 10.9
Dining room
- Description: Convert to office space/library.
- Level: First
- Dimensions: 11.9 x 8.8
Kitchen
- Level: First
- Dimensions: 8.6 x 14.7
Laundry
- Level: First
- Dimensions: 6 x 2.11
Living room
- Level: First
- Dimensions: 20.2 x 15
Other
- Description: Loft area
- Level: Second
- Dimensions: 12.3 x 13.6
Heating
- Electric, Forced Air
Cooling
- Central Air
Appliances
- Included: Electric Oven, Built-In Microwave, Refrigerator, Disposal, Dishwasher
- Laundry: Dryer Hookup, Washer Hookup
Features
- Master Downstairs, Walk-in Closet(s), Tray Ceiling(s), High Ceilings, Entrance Foyer, Solid Surface, Walk-In Closet(s)
- Flooring: LVT/LVP, Carpet
- Doors: Thermal Doors
- Basement: None
- Attic: Pull Down Stairs
- Has fireplace: No
- Fireplace features: None
- Common walls with other units/homes: End Unit
Interior area
- Total structure area: 1,897
- Total interior livable area: 1,897 sqft
Video & virtual tour
Property
Parking
- Total spaces: 1
- Parking features: Garage Faces Front, Concrete, Garage Door Opener, On Site, Paved
Features
- Levels: Two
- Stories: 2
- Patio & porch: Patio, Porch
- Exterior features: Thermal Doors
- Pool features: None
- Fencing: Partial
Lot
- Size: 1,306.8 Square Feet
- Dimensions: 28 x 49 x 29 x 49
Details
- Parcel number: 046md008
- Zoning: R-15
- Special conditions: Standard
Construction
Type & style
- Home type: Townhouse
- Property subtype: Townhouse
Materials
- Vinyl Siding
- Foundation: Slab
- Roof: Shingle
Condition
- New construction: No
- Year built: 2021
Utilities & green energy
- Sewer: Public Sewer
- Water: Public
- Utilities for property: Sewer Connected, Water Connected
Community & HOA
Community
- Subdivision: Ibis Landing
HOA
- Has HOA: Yes
- Amenities included: Maintenance Common Areas, Maintenance Structure, Management, Master Insure, Pest Control, Street Lights, Termite Bond
- HOA fee: $270 annually
- HOA name: First Service Residential
- HOA phone: 855-333-5149
Location
- Region: Leland
Financial & listing details
- Price per square foot: $171/sqft
- Tax assessed value: $313,820
- Annual tax amount: $2,121
- Date on market: 10/25/2025
- Listing agreement: Exclusive Right To Sell
- Listing terms: Cash,Conventional,FHA,VA Loan