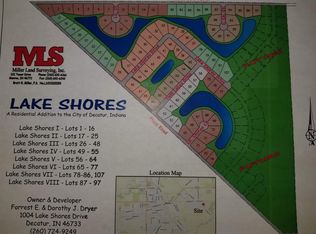Quality built and well taken care of home located in the Lake Shores neighborhood of Decatur. 4 bedrooms, 3 baths on a basement with beautiful views of the water from the sun room. Over 2500 sq ft of living space and room to spread out. Everything on this sheet deemed reliable but not guaranteed. Appliances come with the home but are not warranted.
This property is off market, which means it's not currently listed for sale or rent on Zillow. This may be different from what's available on other websites or public sources.
