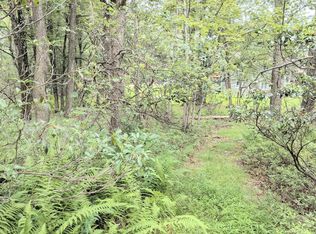Sold for $240,000 on 01/20/23
$240,000
1116 Gap View Dr, Scotrun, PA 18355
3beds
2,348sqft
Single Family Residence
Built in 1960
0.55 Acres Lot
$293,600 Zestimate®
$102/sqft
$2,269 Estimated rent
Home value
$293,600
$267,000 - $320,000
$2,269/mo
Zestimate® history
Loading...
Owner options
Explore your selling options
What's special
3 bedroom, 2 full bath Lake Home in the Four Season community of Crescent Lake. The home has an amazing amount of living space with vaulted ceilings, a loft that can be used as a study or another bedroom, a wood burning fireplace in the family room. Plenty of room for the entire family. Large double lot in a great location. Convenient to the Crossings Premium Outlets, Great Wolf Lodge, Kalahari, Camelback ski area, Mt Airy casino and all major highways. Time to start year-round family memories.
Zillow last checked: 8 hours ago
Listing updated: March 03, 2025 at 05:03am
Listed by:
John T Dally, Jr. 610-759-7833,
Berkshire Hathaway HomeServices Choice Properties
Bought with:
Troy T Breen, RS350249
Keller Williams Real Estate - Stroudsburg
Source: PMAR,MLS#: PM-101974
Facts & features
Interior
Bedrooms & bathrooms
- Bedrooms: 3
- Bathrooms: 2
- Full bathrooms: 2
Primary bedroom
- Level: First
- Area: 214.5
- Dimensions: 16.5 x 13
Bedroom 2
- Level: First
- Area: 130
- Dimensions: 13 x 10
Bedroom 3
- Level: First
- Area: 126
- Dimensions: 12 x 10.5
Primary bathroom
- Level: First
- Area: 85
- Dimensions: 10 x 8.5
Bathroom 2
- Level: First
- Area: 51.75
- Dimensions: 9 x 5.75
Family room
- Description: Wood Fireplace
- Level: First
- Area: 442
- Dimensions: 26 x 17
Kitchen
- Description: Island
- Level: First
- Area: 178.5
- Dimensions: 17 x 10.5
Laundry
- Level: First
- Area: 36.25
- Dimensions: 7.25 x 5
Living room
- Level: First
- Area: 255
- Dimensions: 17 x 15
Loft
- Level: First
- Area: 164.5
- Dimensions: 14 x 11.75
Heating
- Forced Air, Wood Stove, Oil
Cooling
- Ceiling Fan(s)
Appliances
- Included: Electric Range, Refrigerator, Water Heater, Dishwasher, Washer, Dryer
Features
- Eat-in Kitchen, Kitchen Island, Other
- Flooring: Carpet, Ceramic Tile, Tile
- Basement: Crawl Space
- Has fireplace: Yes
- Fireplace features: Family Room
- Common walls with other units/homes: No Common Walls
Interior area
- Total structure area: 2,348
- Total interior livable area: 2,348 sqft
- Finished area above ground: 2,348
- Finished area below ground: 0
Property
Features
- Stories: 1
- Patio & porch: Patio, Porch
Lot
- Size: 0.55 Acres
- Features: Wooded
Details
- Additional structures: Shed(s)
- Parcel number: 12.16A.1.3
- Zoning description: Residential
Construction
Type & style
- Home type: SingleFamily
- Architectural style: Contemporary
- Property subtype: Single Family Residence
Materials
- Vinyl Siding
- Roof: Asphalt
Condition
- Year built: 1960
Utilities & green energy
- Sewer: Mound Septic
- Water: Shared Well
Community & neighborhood
Location
- Region: Scotrun
- Subdivision: Crescent Lake
HOA & financial
HOA
- Has HOA: Yes
- HOA fee: $958 monthly
- Amenities included: Clubhouse, Playground, ATVs Allowed, Trash
Other
Other facts
- Listing terms: Other
- Road surface type: Gravel
Price history
| Date | Event | Price |
|---|---|---|
| 1/20/2023 | Sold | $240,000$102/sqft |
Source: PMAR #PM-101974 | ||
| 12/6/2022 | Pending sale | $240,000$102/sqft |
Source: | ||
| 11/18/2022 | Listed for sale | $240,000$102/sqft |
Source: | ||
| 11/5/2022 | Listing removed | -- |
Source: BHHS broker feed | ||
| 11/1/2022 | Listed for sale | $240,000+66.7%$102/sqft |
Source: | ||
Public tax history
| Year | Property taxes | Tax assessment |
|---|---|---|
| 2025 | $4,891 +8.2% | $154,580 |
| 2024 | $4,519 +6.8% | $154,580 |
| 2023 | $4,232 +5.6% | $154,580 |
Find assessor info on the county website
Neighborhood: 18355
Nearby schools
GreatSchools rating
- 7/10Swiftwater Interm SchoolGrades: 4-6Distance: 3.5 mi
- 4/10Pocono Mountain West Junior High SchoolGrades: 7-8Distance: 3.3 mi
- 7/10Pocono Mountain West High SchoolGrades: 9-12Distance: 3.1 mi

Get pre-qualified for a loan
At Zillow Home Loans, we can pre-qualify you in as little as 5 minutes with no impact to your credit score.An equal housing lender. NMLS #10287.
Sell for more on Zillow
Get a free Zillow Showcase℠ listing and you could sell for .
$293,600
2% more+ $5,872
With Zillow Showcase(estimated)
$299,472