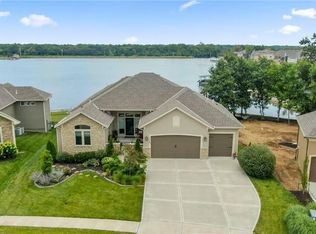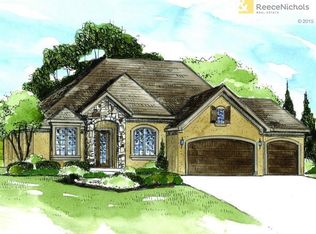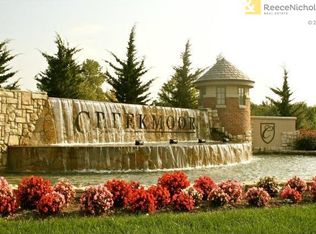Sold
Price Unknown
1116 Lakecrest Cir, Raymore, MO 64083
4beds
3,550sqft
Single Family Residence
Built in 2020
0.44 Acres Lot
$983,200 Zestimate®
$--/sqft
$3,214 Estimated rent
Home value
$983,200
$846,000 - $1.15M
$3,214/mo
Zestimate® history
Loading...
Owner options
Explore your selling options
What's special
Welcome to 1116 Lakecrest Circle, a luxurious gem located in the esteemed Creekmoor - Edgewater subdivision, offering serene waterfront living.
This elegant reverse ranch floor plan features 4 spacious bedrooms and 2.5 bathrooms, perfectly blending comfort and style. The home is thoughtfully designed with a focus on luxurious details and modern amenities, providing an ideal setting for both relaxation and entertaining.
As you step inside, the grand entryway leads to expansive living areas with soaring ceilings, custom millwork, and large windows that capture the beauty of the surrounding landscape. The open-concept layout ensures a seamless flow between spaces, making it perfect for both family living and hosting gatherings.
The gourmet kitchen is a culinary haven, equipped with top-of-the-line appliances, high-end finishes, and an oversized island that provides ample space for culinary creations and casual dining. Adjacent to the kitchen, the dining area offers a refined atmosphere for enjoying meals with family and friends.
The finished walk-out basement adds versatile space, featuring a wet bar with plenty of seating, making it ideal for entertaining guests or enjoying a casual night in.
Step outside to discover your private oasis. The flat, tree-dotted lot features a covered, screened-in deck that offers the perfect setting for al fresco dining and relaxation, while the swim dock provides easy access to the tranquil waters for swimming and boating.
Situated on a meticulously landscaped lot, this property strikes the perfect balance between seclusion and prestige. Whether you're lounging on the deck, taking a dip in the lake, or enjoying a round of golf nearby, every moment here is a testament to the luxury of lakeside living.
Don't miss your chance to own this exceptional property in one of Raymore's most sought-after communities. Schedule your private tour of 1116 Lakecrest Circle today and experience luxury living at its finest.
Zillow last checked: 8 hours ago
Listing updated: September 24, 2024 at 01:52pm
Listing Provided by:
Jason Rains 816-305-7138,
RE/MAX Elite, REALTORS
Bought with:
Tara Berry, 2015006535
Plains Paris
Source: Heartland MLS as distributed by MLS GRID,MLS#: 2496512
Facts & features
Interior
Bedrooms & bathrooms
- Bedrooms: 4
- Bathrooms: 3
- Full bathrooms: 2
- 1/2 bathrooms: 1
Primary bedroom
- Level: Main
Bedroom 2
- Level: Main
Bedroom 3
- Level: Main
Bedroom 4
- Level: Lower
Primary bathroom
- Level: Main
Bathroom 2
- Level: Main
Great room
- Level: Main
Kitchen
- Level: Main
Living room
- Level: Main
Recreation room
- Level: Lower
Heating
- Heatpump/Gas
Cooling
- Heat Pump
Appliances
- Included: Dishwasher, Disposal, Microwave, Free-Standing Electric Oven, Stainless Steel Appliance(s)
- Laundry: Main Level
Features
- Kitchen Island, Pantry, Stained Cabinets, Walk-In Closet(s), Wet Bar
- Flooring: Carpet, Tile, Wood
- Windows: Thermal Windows
- Basement: Basement BR,Egress Window(s),Finished,Walk-Out Access
- Number of fireplaces: 2
- Fireplace features: Great Room
Interior area
- Total structure area: 3,550
- Total interior livable area: 3,550 sqft
- Finished area above ground: 2,100
- Finished area below ground: 1,450
Property
Parking
- Total spaces: 3
- Parking features: Attached, Garage Faces Front
- Attached garage spaces: 3
Accessibility
- Accessibility features: Smart Technology
Features
- Patio & porch: Covered
- Waterfront features: Lake Front
Lot
- Size: 0.44 Acres
- Features: City Lot
Details
- Parcel number: 2204960
- Other equipment: Back Flow Device
Construction
Type & style
- Home type: SingleFamily
- Architectural style: Traditional
- Property subtype: Single Family Residence
Materials
- Stone Trim, Stucco & Frame
- Roof: Composition
Condition
- Year built: 2020
Details
- Builder model: Taylor National
- Builder name: C&M Builders
Utilities & green energy
- Sewer: Public Sewer, Grinder Pump
- Water: Public
Community & neighborhood
Location
- Region: Raymore
- Subdivision: Creekmoor - Edgewater
HOA & financial
HOA
- Has HOA: Yes
- HOA fee: $1,195 annually
- Amenities included: Boat Dock, Clubhouse, Exercise Room, Golf Course, Putting Green, Pool, Tennis Court(s), Trail(s)
- Services included: Trash
- Association name: Creekmoor POA
Other
Other facts
- Listing terms: Cash,Conventional,FHA,VA Loan
- Ownership: Private
- Road surface type: Paved
Price history
| Date | Event | Price |
|---|---|---|
| 9/23/2024 | Sold | -- |
Source: | ||
| 8/8/2024 | Pending sale | $965,000$272/sqft |
Source: | ||
| 7/12/2024 | Listed for sale | $965,000+13.7%$272/sqft |
Source: | ||
| 6/30/2022 | Listing removed | -- |
Source: | ||
| 6/8/2022 | Price change | $849,000-3.4%$239/sqft |
Source: | ||
Public tax history
| Year | Property taxes | Tax assessment |
|---|---|---|
| 2024 | $9,113 +0.1% | $111,980 |
| 2023 | $9,101 +11.1% | $111,980 +11.8% |
| 2022 | $8,191 0% | $100,120 |
Find assessor info on the county website
Neighborhood: 64083
Nearby schools
GreatSchools rating
- 7/10Creekmoor Elementary SchoolGrades: K-5Distance: 0.8 mi
- 3/10Raymore-Peculiar East Middle SchoolGrades: 6-8Distance: 5 mi
- 6/10Raymore-Peculiar Sr. High SchoolGrades: 9-12Distance: 6.4 mi
Schools provided by the listing agent
- Elementary: Creekmoor
- Middle: Raymore-Peculiar East
- High: Raymore-Peculiar
Source: Heartland MLS as distributed by MLS GRID. This data may not be complete. We recommend contacting the local school district to confirm school assignments for this home.
Get a cash offer in 3 minutes
Find out how much your home could sell for in as little as 3 minutes with a no-obligation cash offer.
Estimated market value
$983,200
Get a cash offer in 3 minutes
Find out how much your home could sell for in as little as 3 minutes with a no-obligation cash offer.
Estimated market value
$983,200


